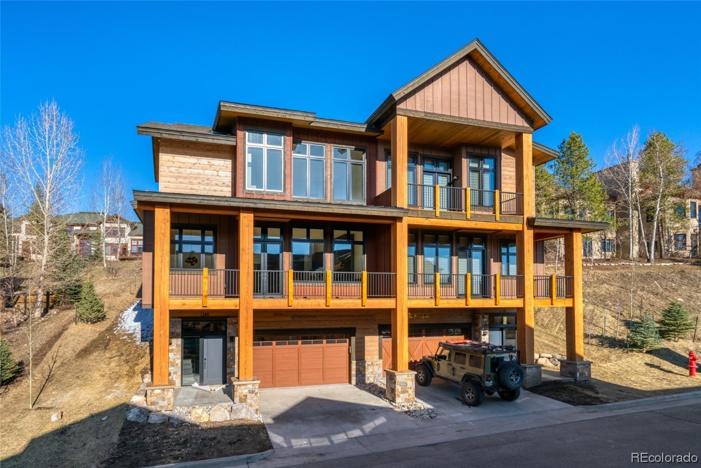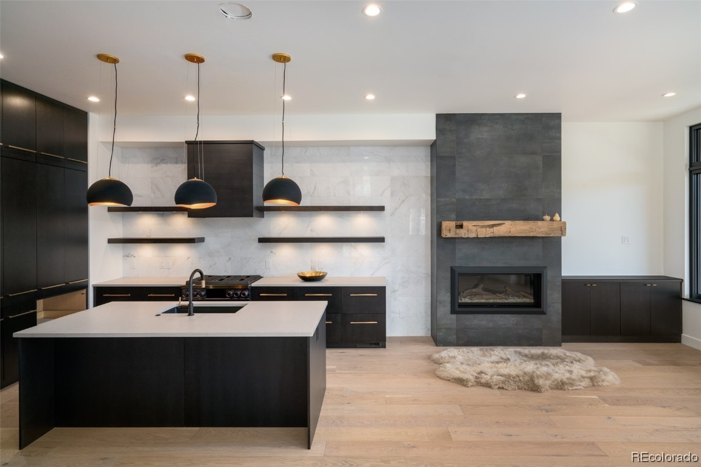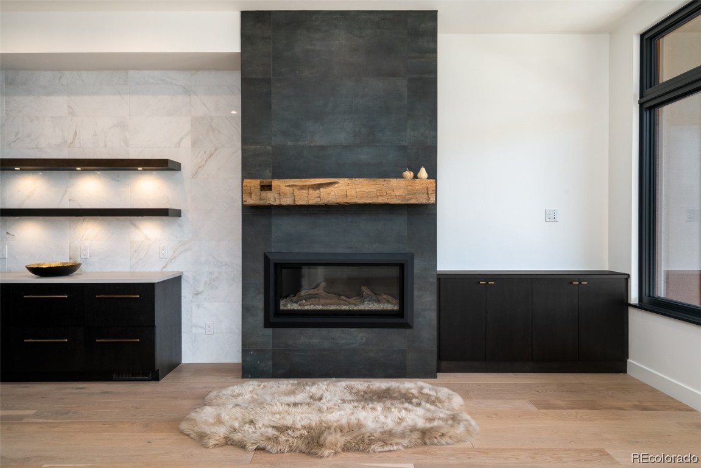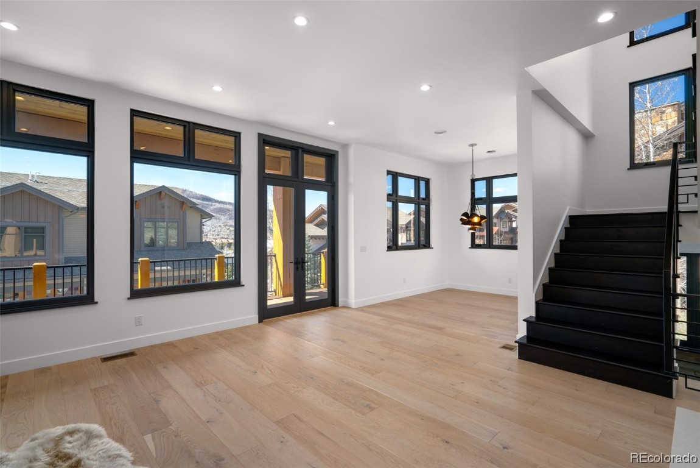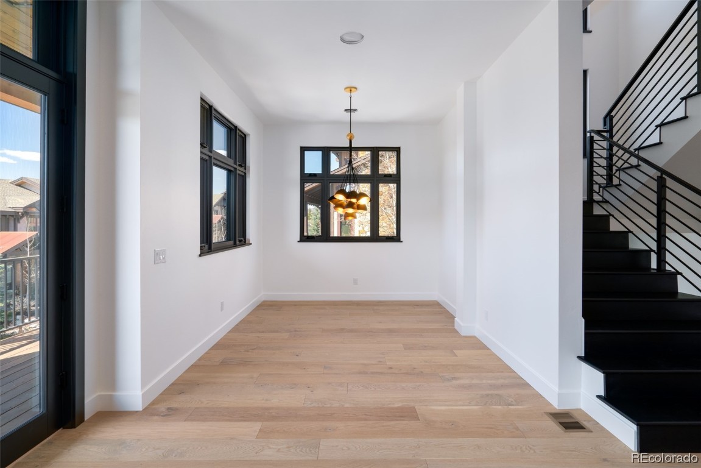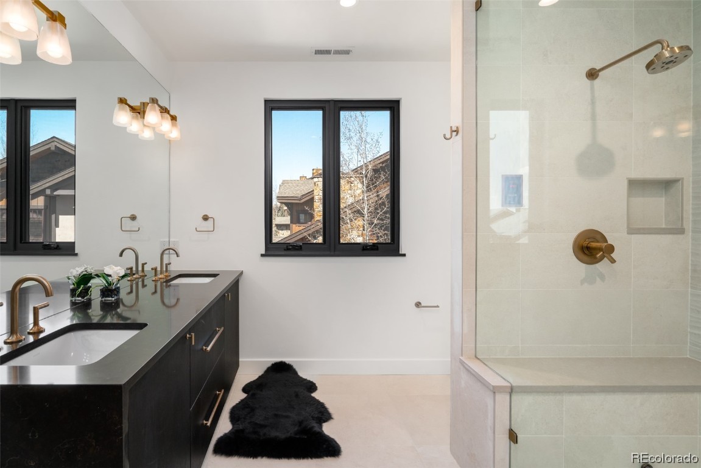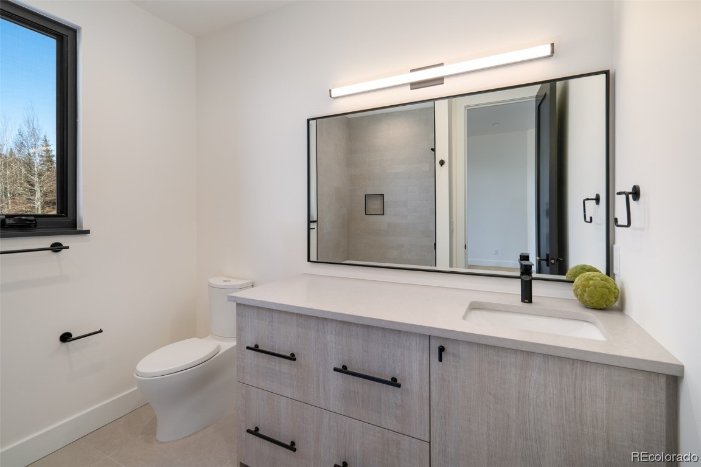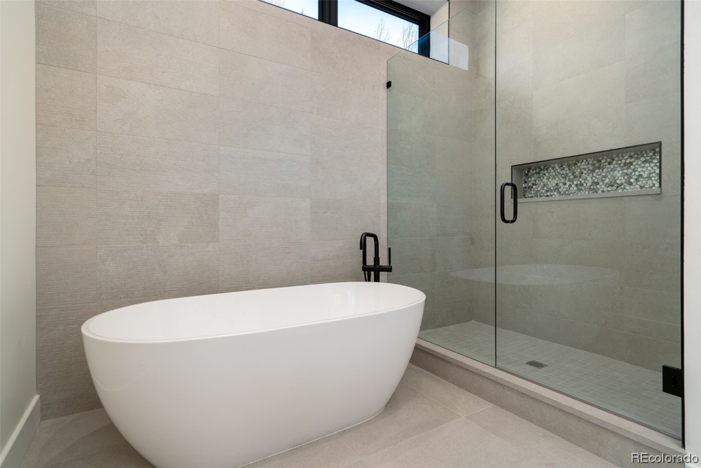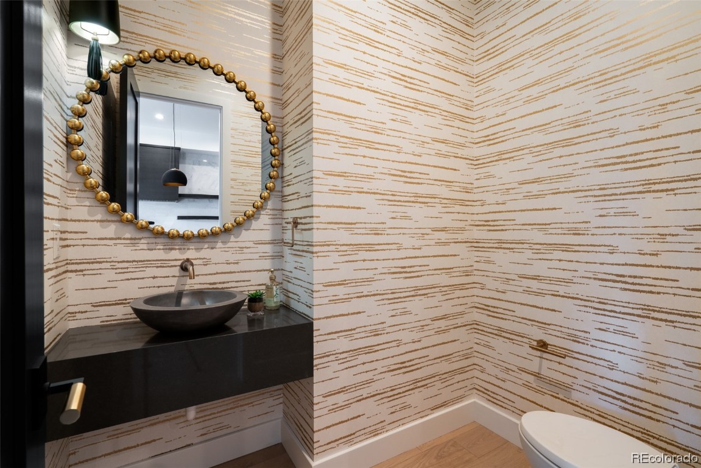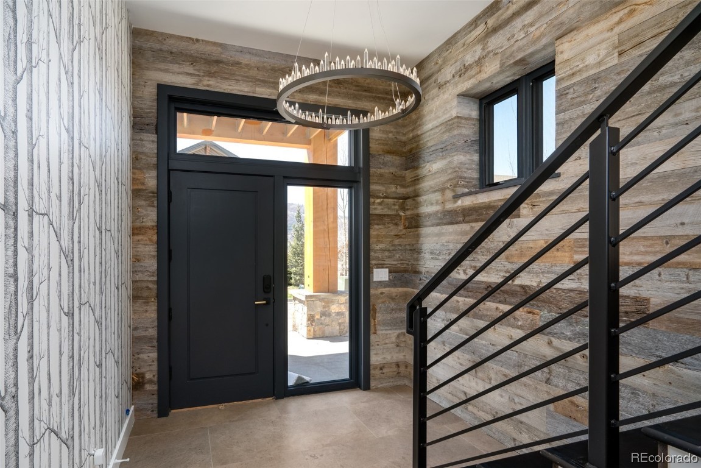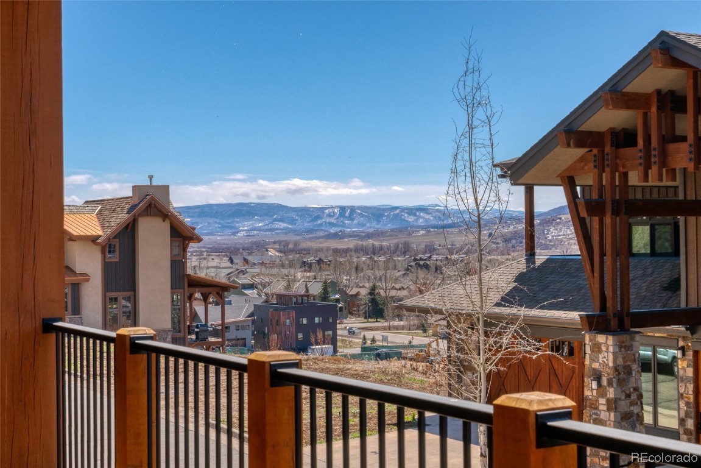Home » Real Estate » CO » Steamboat Springs » 80487 »
$2,000,000
1260 Eagle Glen Drive, #A, Steamboat Springs, CO, 80487
4
Beds
6
Baths
2,990
Square Feet
The Wittemeyer Group
Fabulous new townhome three blocks from the Steamboat Ski area! 1260 Eagle Glen Drive features four bedrooms, five and a half bathrooms, two living areas, two laundry facilities and a two car garage with nearly 3000 square feet of impeccably crafted interior with mountain modern finishes throughout. All the features you would expect in a state of the art townhome with with top-grade appliances, central air conditioning, radiant heat, en suite bathrooms and walk in closets in all bedrooms, a covered deck, large master bedroom with fireplace and exceptional bathroom, gourmet display kitchen opening into great room living, a family or media room with wet bar, and laundry facilities by bedrooms and mudroom. Plenty of privacy, recently completed and ready for occupancy.. Basement: FNSH,FULL,WOAC
Offered By
Stephan Zittel, Steamboat Sotheby's International Realty
Property Details
Property Type
Residential
Status
Closed
Bedrooms
4
Bathrooms (Full)
5
Property Sub Type
Duplex
Square Feet
2,990
MLS #
SS6208842
Bathrooms (Half)
1
Flooring
Carpet, Tile, Wood
Appliances
Convection Oven, Dishwasher, Freezer, Disposal, Gas Water Heater, Microwave, Oven, Refrigerator, Range Hood, Self Cleaning Oven
FIREPLACE FEATURES
Gas
Heating
Hot Water, Natural Gas, Radiant
Cooling
Central Air
Utility Features
Cable Available, Electricity Available, Natural Gas Available
SEWER
Public Sewer
WATER SOURCE
Public
Year Built
2020
Roof
Architectural, Shingle
PARKING SPACES
2
Parking Features
Assigned,Attached,Concrete,Electric Vehicle Charging Station(s),Finished Garage,Garage,Heated Garage,Insulated Garage,Two Spaces
Garage spaces
2
View
Mountain
CITY
Steamboat Springs
SUBDIVISION
Eagleridge Subdivision
COUNTY
Routt
AREA
Mountain Area
STATE
CO
TAX AMOUNT
4185.0
HOA FREQUENCY
Annually
LATEST UPDATE
2024-05-16T18:11:58.787Z
DAYS ON MARKET
508
PRICE CHANGE(S)
$1,999,000 Feb 12, 2024
Property Details
Property Type
Residential
Status
Closed
Bedrooms
4
Bathrooms (Full)
5
Property Sub Type
Duplex
Square Feet
2,990
MLS #
SS6208842
Bathrooms (Half)
1
New Properties On Market
69
68%
Increase In New Listings
Average Asking Price
$2,195,846
$202,025 Increase In Avg Asking Price
Average Asking Price / Sq. Ft.
$1,039
$28 Decrease In List Price/Sq. Ft.
Average Days On Market
12
21 Day
Decrease In Days On Market
Data as of May 20, 2024.
Remaining statistics above are calculated on activity within the period from Mar 01, 2024 to Apr 30, 2024.
Mortgage Calculator
The information provided by this calculator is for illustrative purposes only and accuracy is not guaranteed. The values and figures shown are hypothetical and may not be applicable to your individual situation. Be sure to consult a financial professional prior to relying on the results. This calculator does not have the ability to pre-qualify you for any mortgage or loan program. Qualification for mortgages or loans requires additional information such as credit scores and existing debts which is not gathered in this calculator. Information such as interest rates and pricing are subject to change at any time and without notice. All information such as interest rates, taxes, insurance, monthly mortgage payments, etc. are estimates and should be used for comparison only.
Purchase Price
Loan Type
Down Payment
HOA Dues
Interest Rate
Estimated Property Taxes
Homeowner's Insurance
Private Mortgage Insurance
Similar Listings
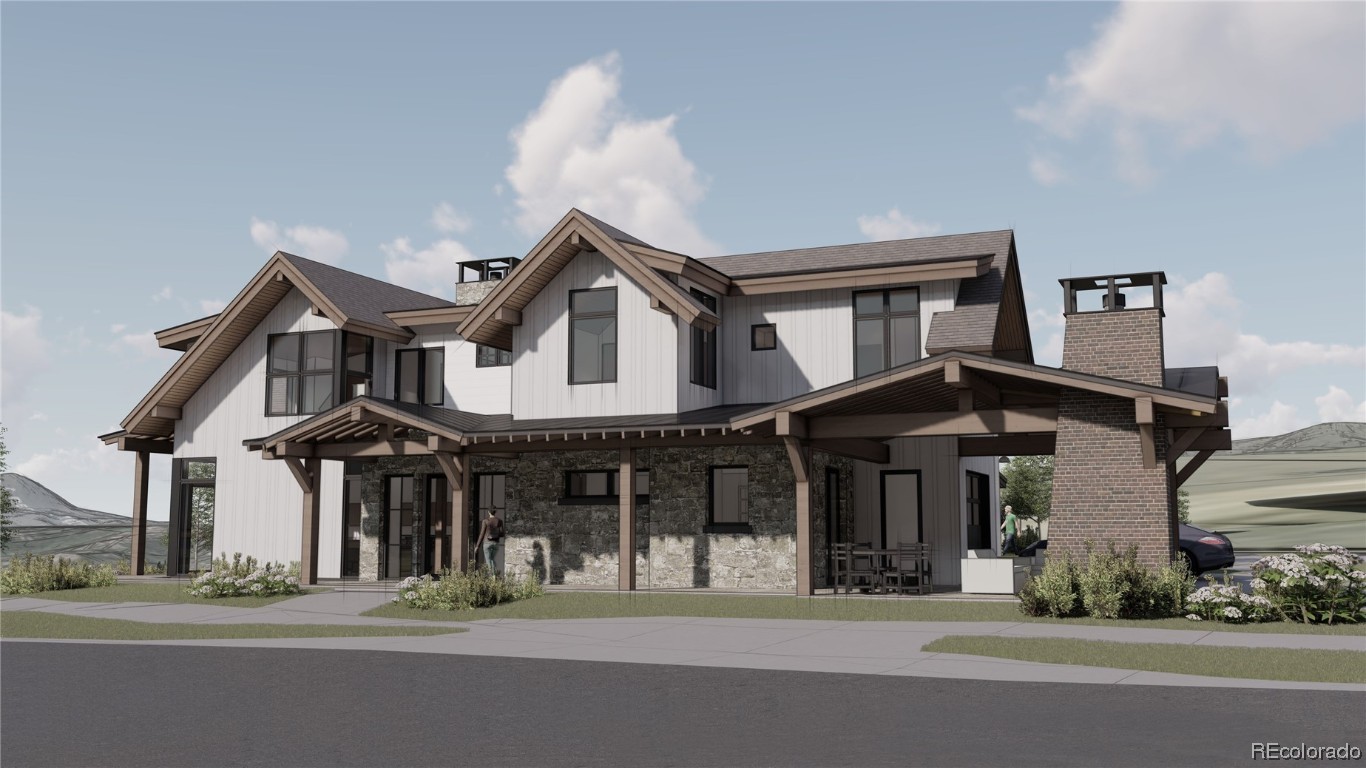
$2,649,075
1851 Sunlight Drive
Steamboat Springs, CO
5
Beds
| 6
Baths
Offered By Cindy MacGray Steamboat Sotheby's International Realty


$2,417,000
27319 Winchester Court
Steamboat Springs, CO
4
Beds
| 4
Baths
Offered By Darrin Fryer Steamboat Sotheby's International Realty


$2,400,000
30100 County Road 14E
Steamboat Springs, CO
3
Beds
| 2
Baths
Offered By The Paoli Group COLORADO GROUP REALTY

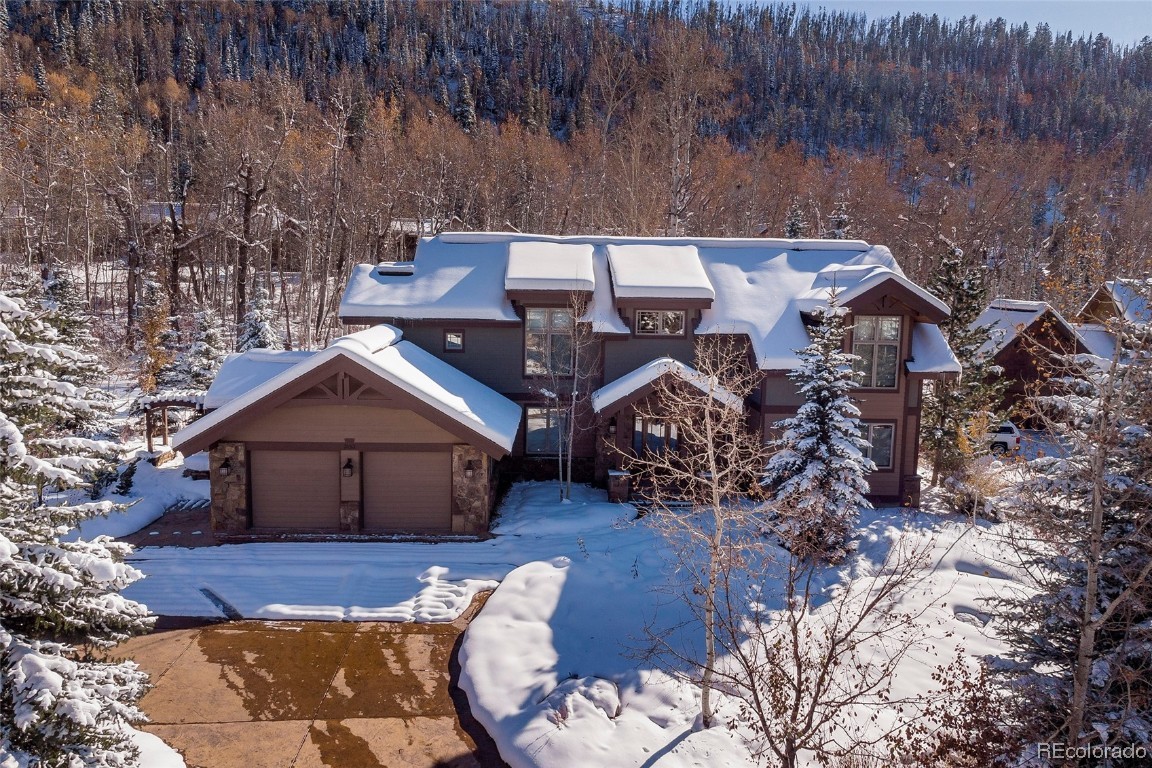
$2,350,000
3153 Aspen Wood Lane
Steamboat Springs, CO
5
Beds
| 5
Baths
| 4,504
Square Feet
Offered By Cam Boyd Steamboat Sotheby's International Realty
© 2024 Summit MLS, Inc., a wholly owned subsidiary of Summit Association of REALTORS®. All rights reserved. The information being provided is for the consumer's non-commercial, personal use and may not be used for any purpose other than to identify prospective properties consumer may be interested in purchasing. The information provided is not guaranteed and should be independently verified. You may not reprint or redistribute the information, in whole or in part, without the expressed written consent of Summit Association of REALTORS®.
