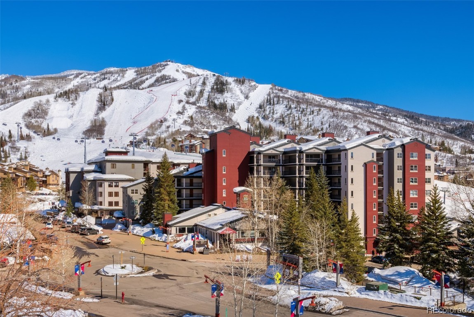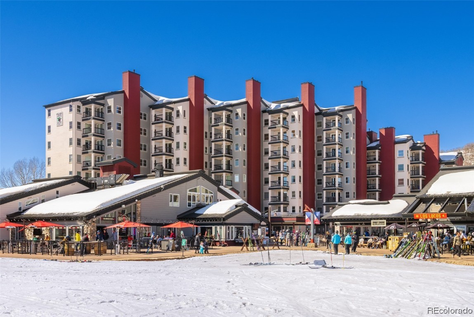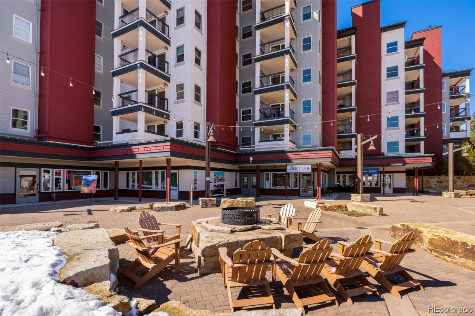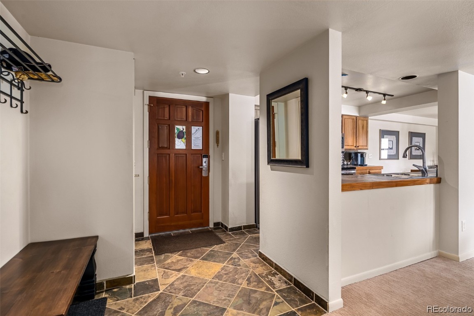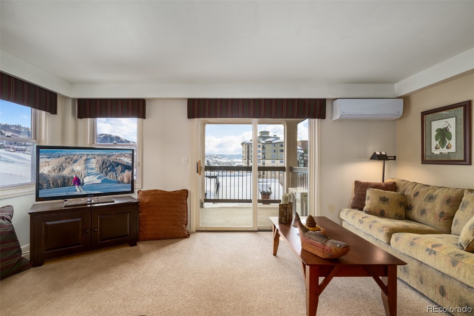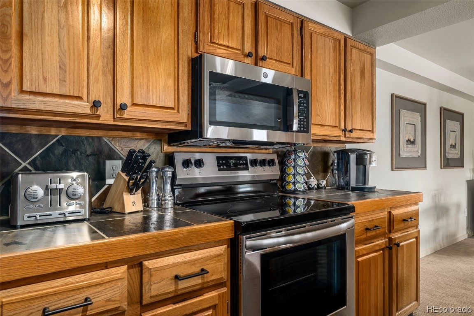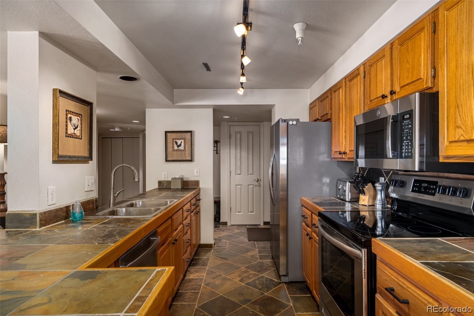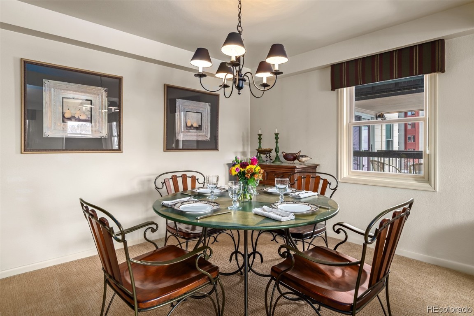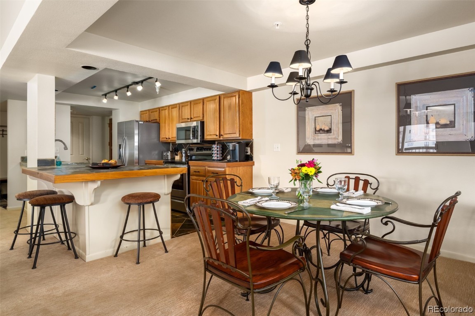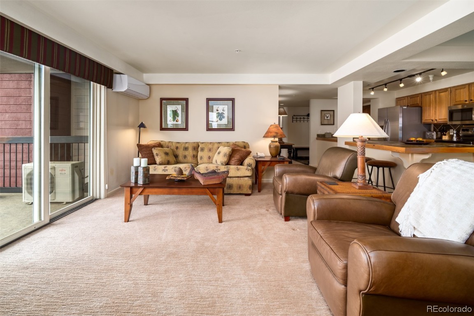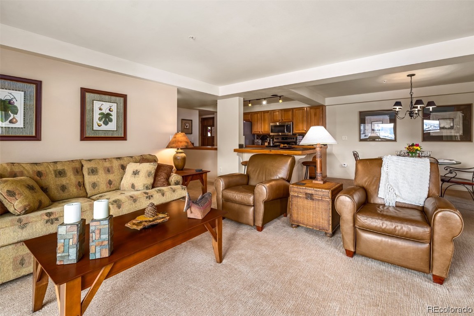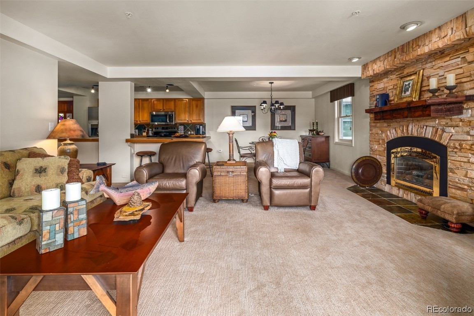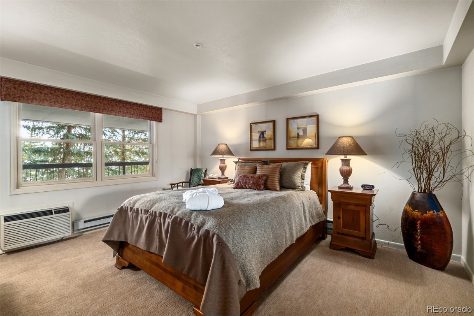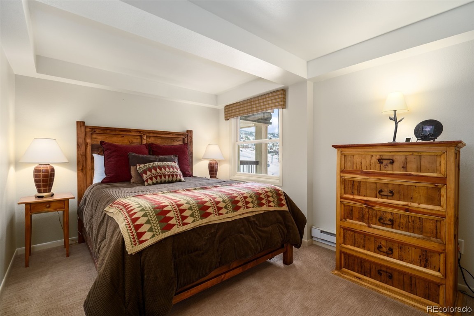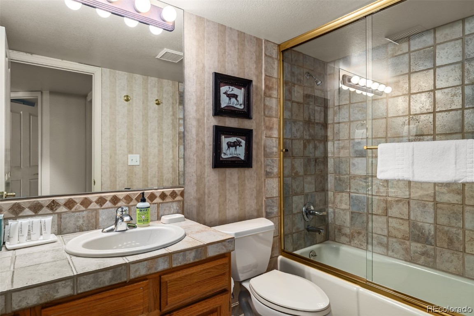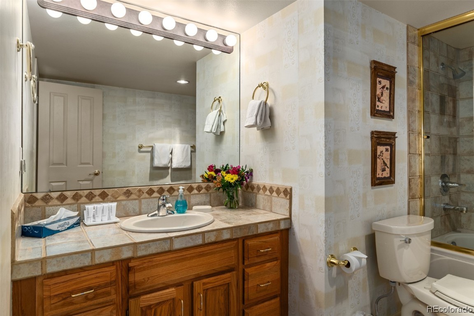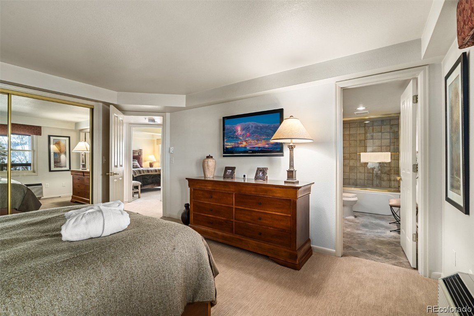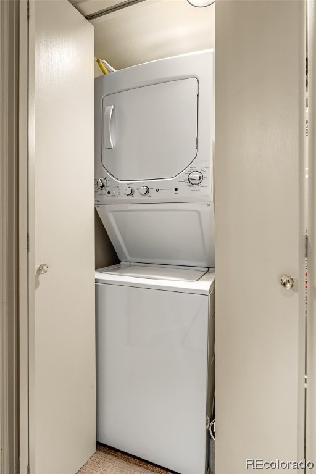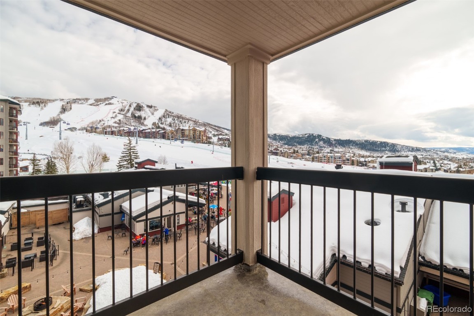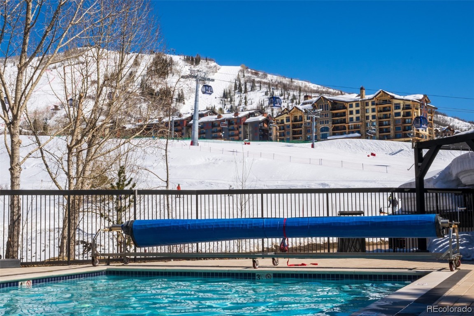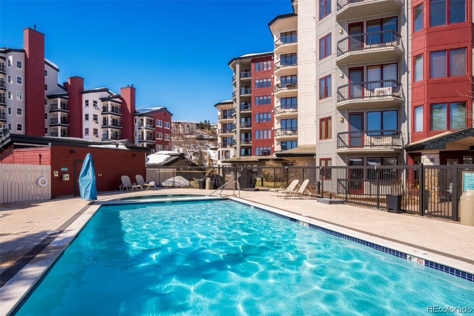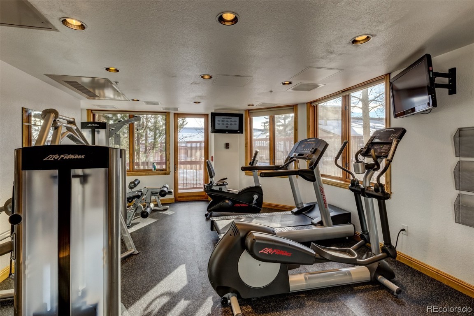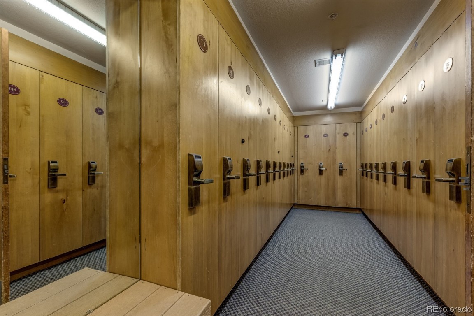Home » Real Estate » CO » Steamboat Springs » 80487 »
$1,595,000
1855 Ski Time Square Drive, #403, Steamboat Springs, CO, 80487
2
Beds
2
Baths
1,249
Square Feet
Prime ski-in/ski-out location in the heart of Ski Time Square. Great access to restaurants, shops, and recreation from Torian Plum. The condo provides a warm and bright environment to enjoy all that Steamboat has to offer. The deck off the living room and bedroom offers wonderful unobstructed views of the ski area and across the South Valley from this fourth floor unit. Air conditioned throughout the unit. Easy access to the NEW Wild Blue Gondola. The covered private balcony is the perfect spot to enjoy a glass of wine while watching the alpenglow on the mountain after a day of Steamboat adventures. Torian Plum amenities include recently renovated pool and hot tubs, fitness center, on-site check-in, parking garage, storage and elevator access. This condo offers a comfortable and convenient opportunity to be at the center of everything at the mountain.
Offered By
Andrew Zopf, Steamboat Sotheby's International Realty
Property Details
Property Type
Residential
Status
Pending
Bedrooms
2
Bathrooms (Full)
2
Property Sub Type
Condominium
Square Feet
1,249
MLS #
SS6458250
Appliances
Dishwasher, Electric Water Heater, Microwave, Oven, Range, Refrigerator, Range Hood, Self Cleaning Oven
LAUNDRY FEATURES
In Unit
Heating
Baseboard
Cooling
Central Air, Other
SEWER
Public Sewer
Year Built
1984
Roof
Architectural, Shingle
PARKING SPACES
1
Parking Features
Garage,Community Structure
Garage spaces
1
View
Mountain(s), Ski Area
CITY
Steamboat Springs
SUBDIVISION
Torian Plum Condo
COUNTY
Routt
AREA
Mountain Area
STATE
CO
HOA
1
TAX AMOUNT
2300.0
HOA FEE
17040.0
HOA FREQUENCY
Annually
HOA AMENITIES
Transportation Service
LATEST UPDATE
2024-04-10T15:52:27.815Z
DAYS ON MARKET
64
PRICE CHANGE(S)
$1,595,000 Feb 12, 2024
Property Details
Property Type
Residential
Status
Pending
Bedrooms
2
Bathrooms (Full)
2
Property Sub Type
Condominium
Square Feet
1,249
MLS #
SS6458250
New Properties On Market
72
53%
Increase In New Listings
Average Asking Price
$2,138,978
$208,336 Increase In Avg Asking Price
Average Asking Price / Sq. Ft.
$1,034
$9 Increase In List Price/Sq. Ft.
Average Days On Market
8
18 Day
Decrease In Days On Market
Data as of May 09, 2024.
Remaining statistics above are calculated on activity within the period from Mar 01, 2024 to Apr 30, 2024.
Mortgage Calculator
The information provided by this calculator is for illustrative purposes only and accuracy is not guaranteed. The values and figures shown are hypothetical and may not be applicable to your individual situation. Be sure to consult a financial professional prior to relying on the results. This calculator does not have the ability to pre-qualify you for any mortgage or loan program. Qualification for mortgages or loans requires additional information such as credit scores and existing debts which is not gathered in this calculator. Information such as interest rates and pricing are subject to change at any time and without notice. All information such as interest rates, taxes, insurance, monthly mortgage payments, etc. are estimates and should be used for comparison only.
Purchase Price
Loan Type
Down Payment
HOA Dues
Interest Rate
Estimated Property Taxes
Homeowner's Insurance
Private Mortgage Insurance
Similar Listings

$1,810,000
41575 Champagne Lane
Steamboat Springs, CO
1
Bed
| 1
Bath
| 488
Square Feet
Offered By Ryan Cox Steamboat Sotheby's International Realty

$1,700,000
1107 Fairway Woods, #B
Steamboat Springs, CO
2
Beds
| 3
Baths
| 2,742
Square Feet
Offered By Mitch Clementson Steamboat Real Estate, Inc

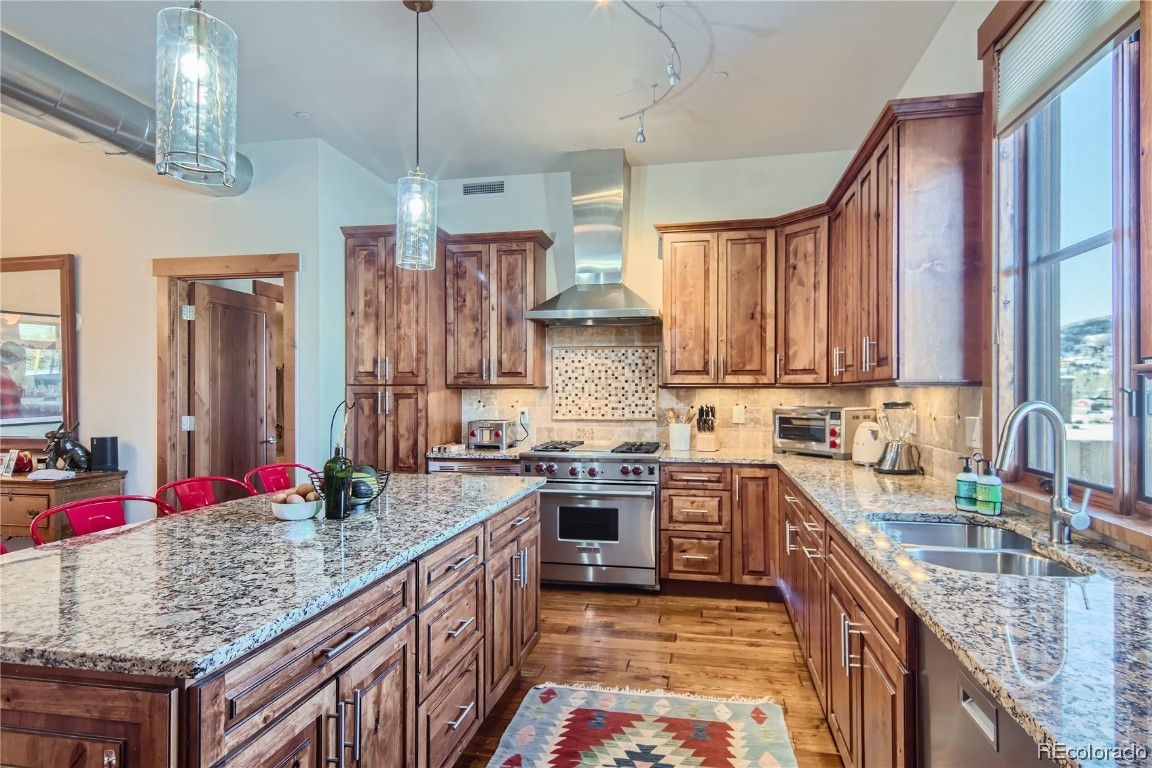
$1,695,000
35 5th Street, #405
Steamboat Springs, CO
2
Beds
| 3
Baths
| 1,334
Square Feet
Offered By Kelly Becker The Group Real Estate, LLC
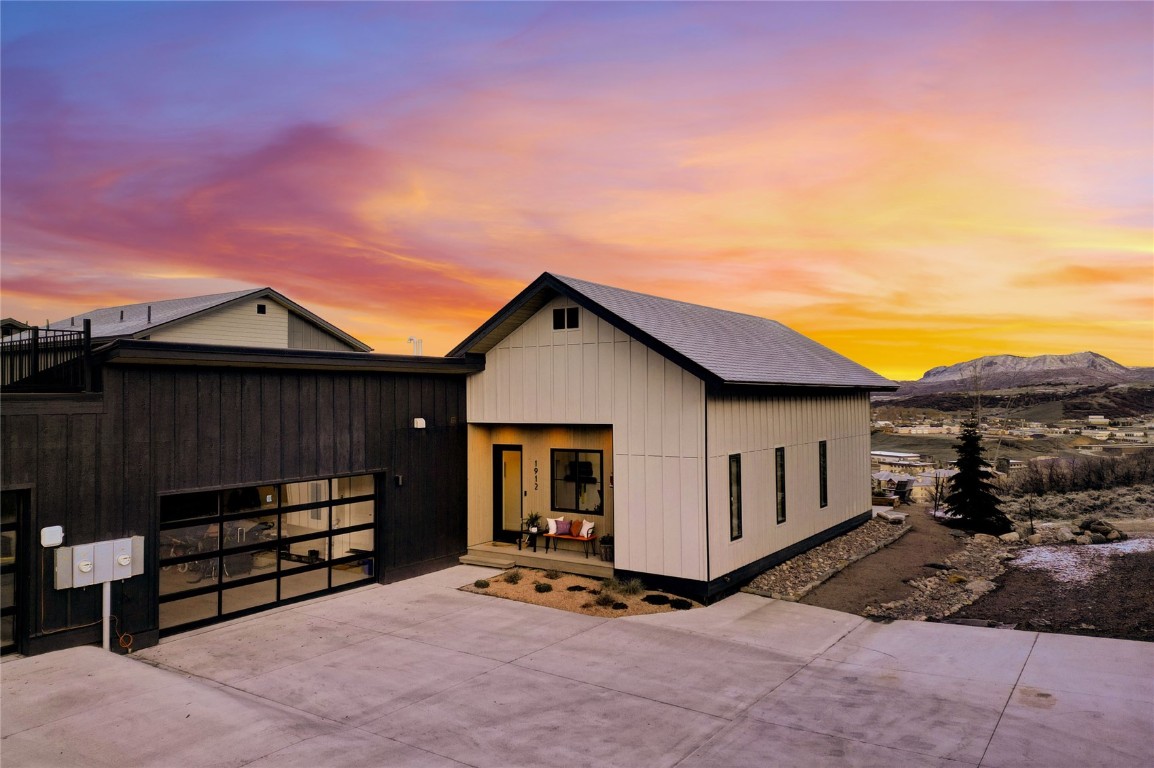
$1,653,000
1912 Indian Trail, #B
Steamboat Springs, CO
3
Beds
| 2
Baths
| 1,740
Square Feet
Offered By The Parilla Group The Group Real Estate, LLC
© 2024 Summit MLS, Inc., a wholly owned subsidiary of Summit Association of REALTORS®. All rights reserved. The information being provided is for the consumer's non-commercial, personal use and may not be used for any purpose other than to identify prospective properties consumer may be interested in purchasing. The information provided is not guaranteed and should be independently verified. You may not reprint or redistribute the information, in whole or in part, without the expressed written consent of Summit Association of REALTORS®.
