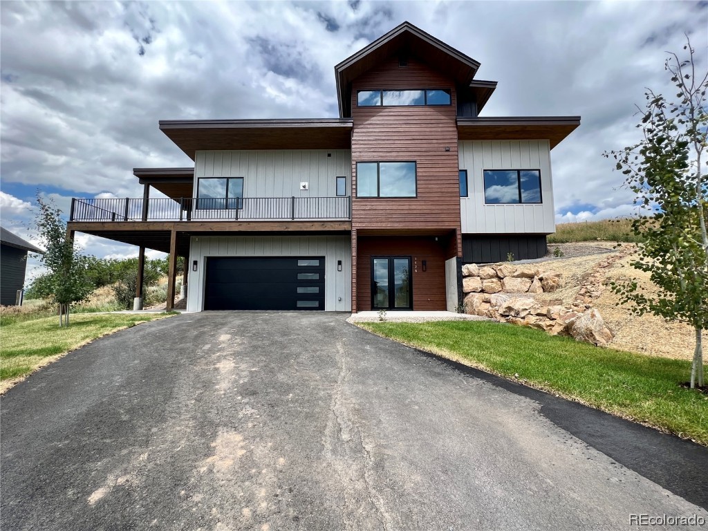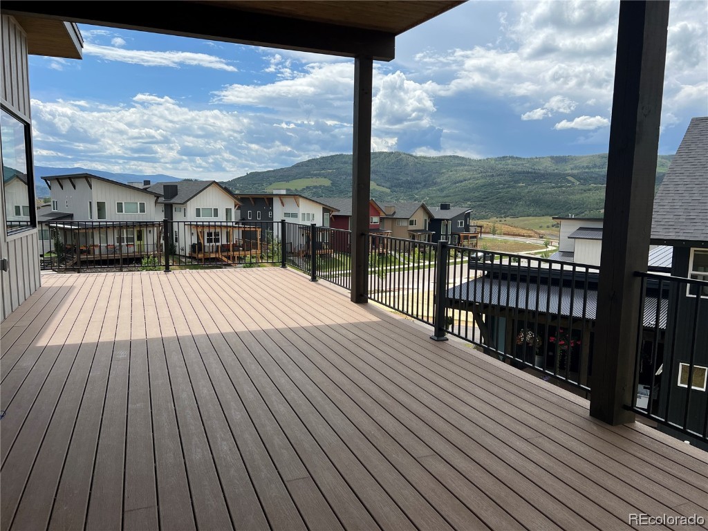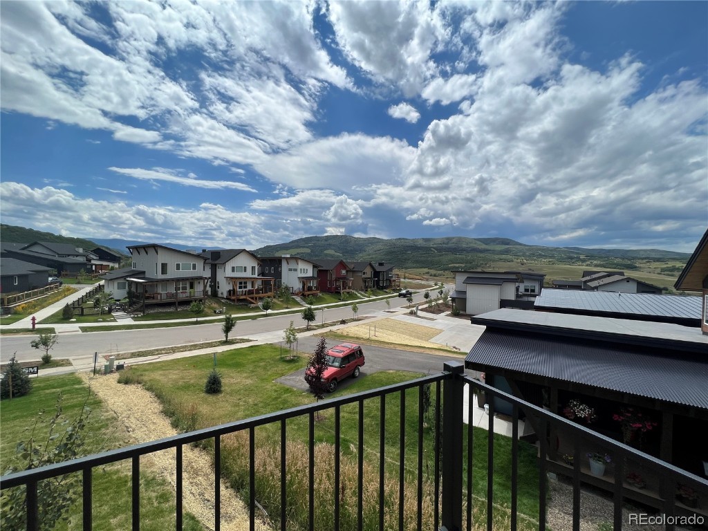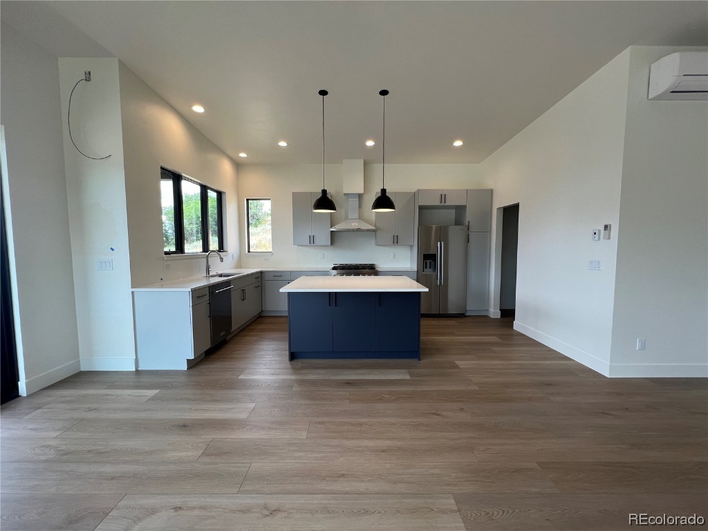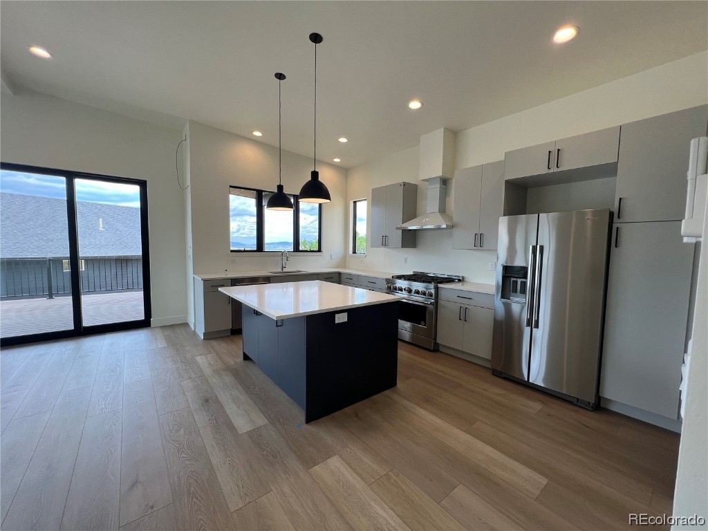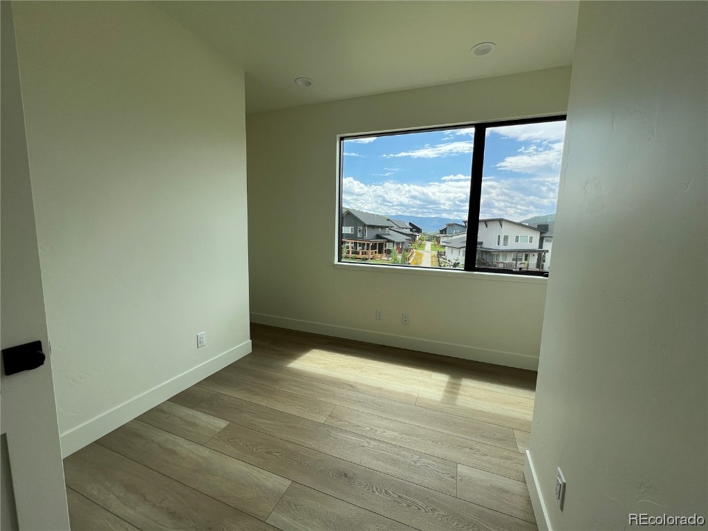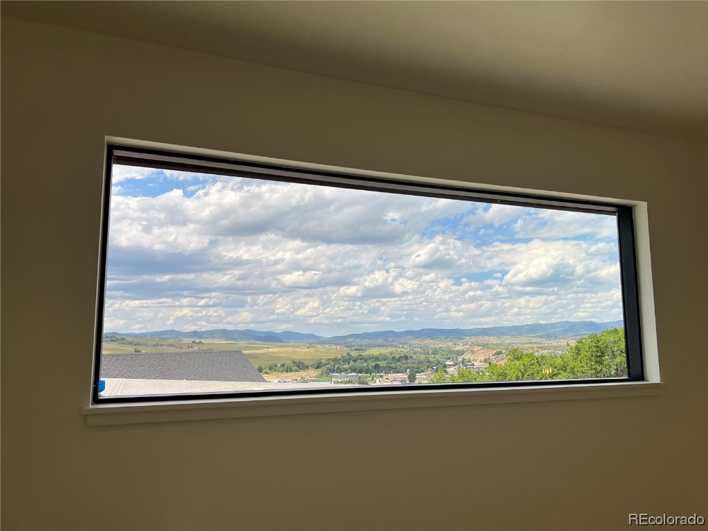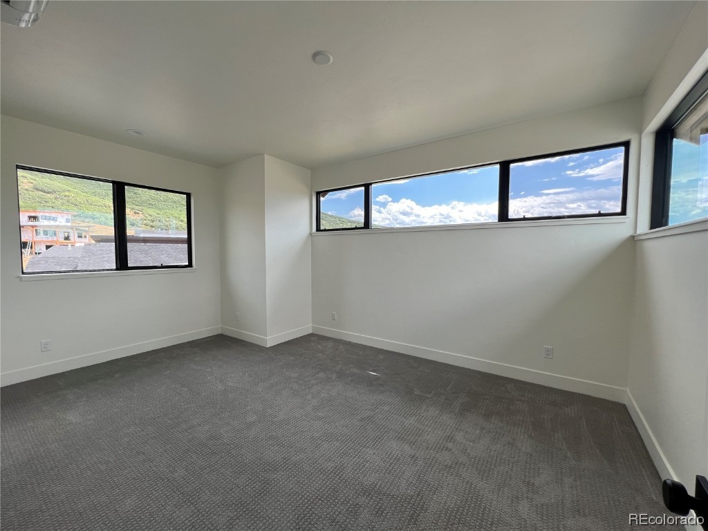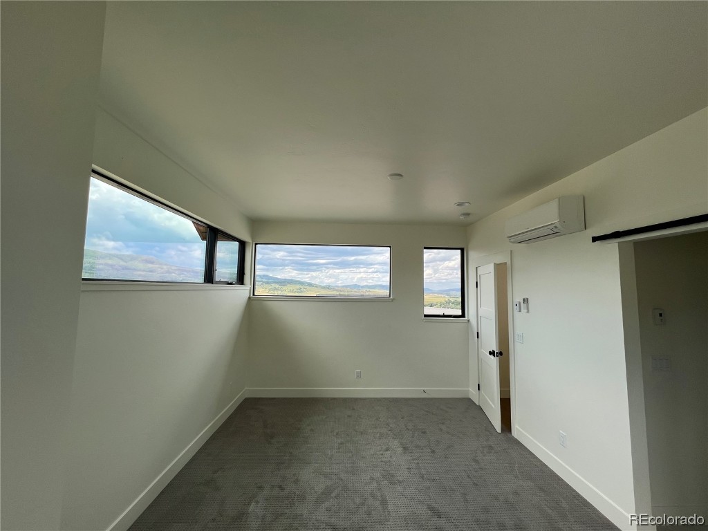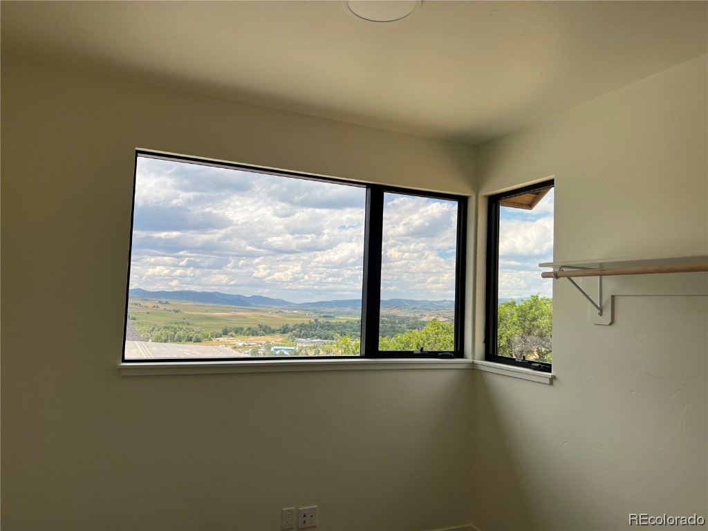Home » Real Estate » CO » Steamboat Springs » 80487 »
$1,792,110
1928 Indian Trails, Steamboat Springs, CO, 80487
4
Beds
4
Baths
Another incredible JSM home in the Sunlight neighborhood with big views from a large wraparound deck. The spacious open floor plan on the second level offers a big living area, dinning area, and a well-thought-out kitchen with a huge island. Working or schooling from home? There is a dedicated office to suite your needs. Also on this level, one bedroom has its own ensuite and the other two bedrooms share a connected bathroom. Up one more level you will find a private primary suite, complete with a sitting area, spacious bathroom with double vanity, shower stall and a huge walk-in closet. And more big views! Complete with a two-car garage, large entry and a mudroom.
The new Sunlight neighborhood offers friendly neighbors, common area, large fenced dog park, small playground, walking trail, unbelievable sunset views and so much more. It is truly a place to call home.
Located only 1 mile from Mambo Italiano restaurant and all the other world class eateries of Steamboat along with the downtown shops, free concerts, Olympic training facility Howelsen Hill, the Yampa River, mountain biking and hiking on Emerald, and only 5 miles to the gondola at the Steamboat Ski Area.
Finish Selection and upgrade options if under contract early enough. To be built by JSM Builders with plans by Vertical Arts. Completion estimated May 2022.. Basement: CSPC
Offered By
Cindy MacGray, Steamboat Sotheby's International Realty
Property Details
Property Type
Residential
Status
Closed
Bedrooms
4
Bathrooms (Full)
3
Property Sub Type
Single Family Residence
MLS #
SS3557637
Bathrooms (Half)
1
Flooring
Carpet, Tile, Vinyl
Appliances
Dishwasher, Disposal, Microwave, Oven, Range, Refrigerator, Range Hood
FIREPLACE FEATURES
Gas
Heating
Natural Gas, Radiant
Cooling
None
Utility Features
Cable Available, Electricity Available, Natural Gas Available, High Speed Internet Available, Phone Available
SEWER
Public Sewer
WATER SOURCE
Public
Year Built
2022
ARCHITECTURAL STYLE
Contemporary,Mountain
Roof
Composition
PARKING SPACES
2
Parking Features
Attached,Exterior Access Door,Finished Garage,Garage,Heated Garage,Lighted,Oversized
Garage spaces
2
View
Mountain(s), Valley
CITY
Steamboat Springs
COUNTY
Routt
AREA
Downtown Area
STATE
CO
TAX AMOUNT
5000.0
HOA FREQUENCY
Annually
LATEST UPDATE
2024-02-22T18:20:26.670Z
DAYS ON MARKET
55
PRICE CHANGE(S)
$1,725,000 Feb 12, 2024
Property Details
Property Type
Residential
Status
Closed
Bedrooms
4
Bathrooms (Full)
3
Property Sub Type
Single Family Residence
MLS #
SS3557637
Bathrooms (Half)
1
New Properties On Market
69
68%
Increase In New Listings
Average Asking Price
$2,195,846
$202,025 Increase In Avg Asking Price
Average Asking Price / Sq. Ft.
$1,039
$28 Decrease In List Price/Sq. Ft.
Average Days On Market
12
21 Day
Decrease In Days On Market
Data as of May 19, 2024.
Remaining statistics above are calculated on activity within the period from Mar 01, 2024 to Apr 30, 2024.
Mortgage Calculator
The information provided by this calculator is for illustrative purposes only and accuracy is not guaranteed. The values and figures shown are hypothetical and may not be applicable to your individual situation. Be sure to consult a financial professional prior to relying on the results. This calculator does not have the ability to pre-qualify you for any mortgage or loan program. Qualification for mortgages or loans requires additional information such as credit scores and existing debts which is not gathered in this calculator. Information such as interest rates and pricing are subject to change at any time and without notice. All information such as interest rates, taxes, insurance, monthly mortgage payments, etc. are estimates and should be used for comparison only.
Purchase Price
Loan Type
Down Payment
HOA Dues
Interest Rate
Estimated Property Taxes
Homeowner's Insurance
Private Mortgage Insurance
Similar Listings
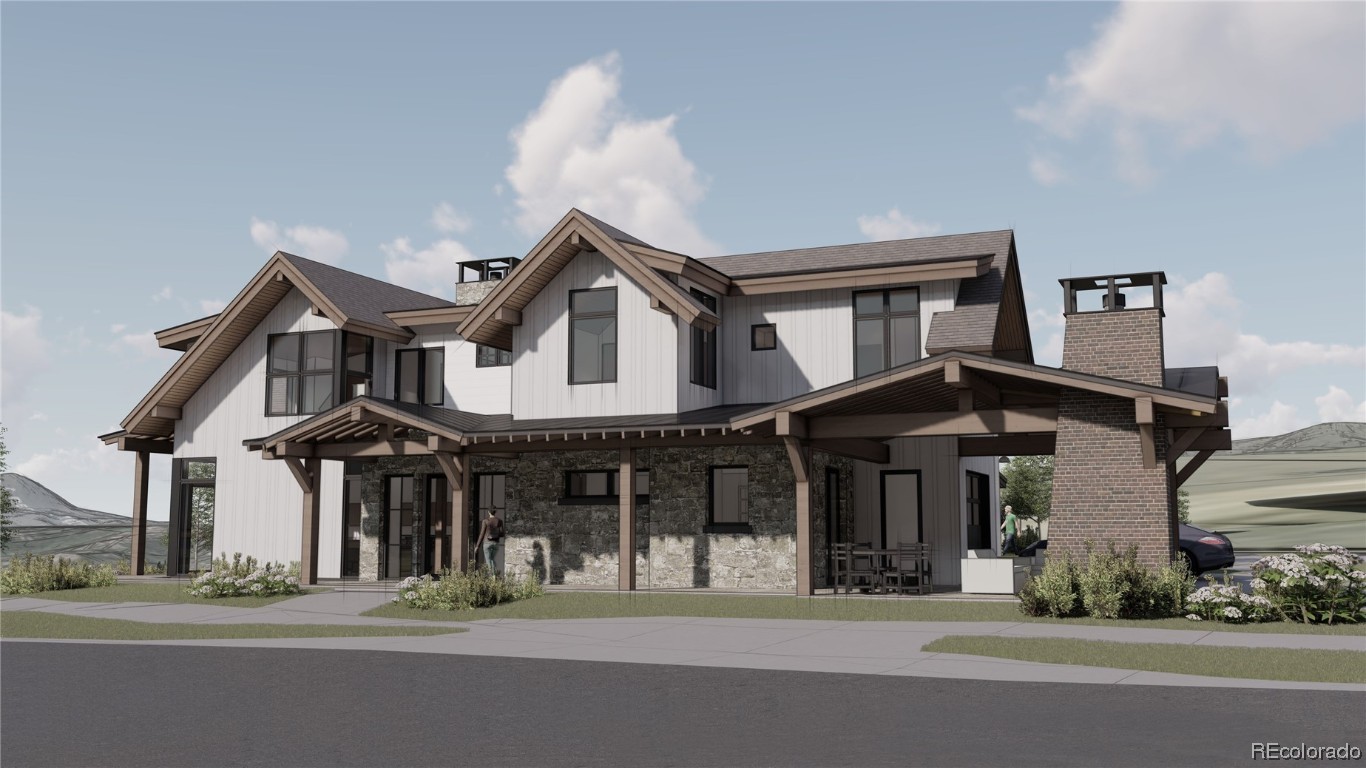
$2,649,075
1851 Sunlight Drive
Steamboat Springs, CO
5
Beds
| 6
Baths
Offered By Cindy MacGray Steamboat Sotheby's International Realty

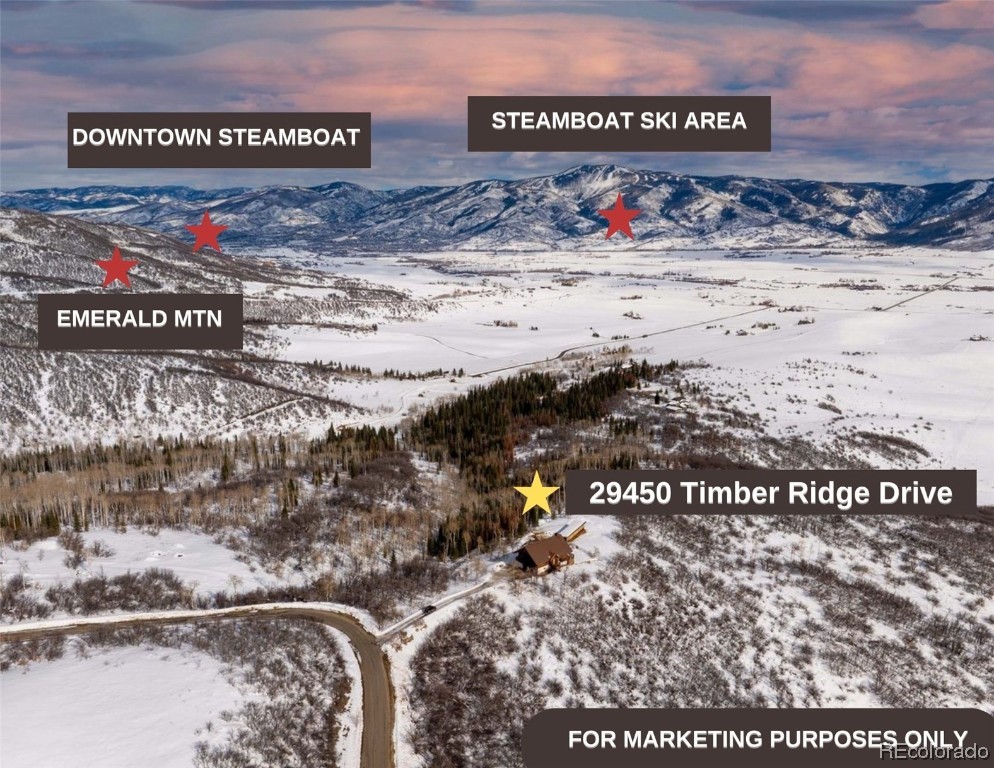
$2,200,000
29450 Timber Ridge Drive
Steamboat Springs, CO
4
Beds
| 4
Baths
| 3,334
Square Feet
Offered By The Metzler Team The Group Real Estate LLC
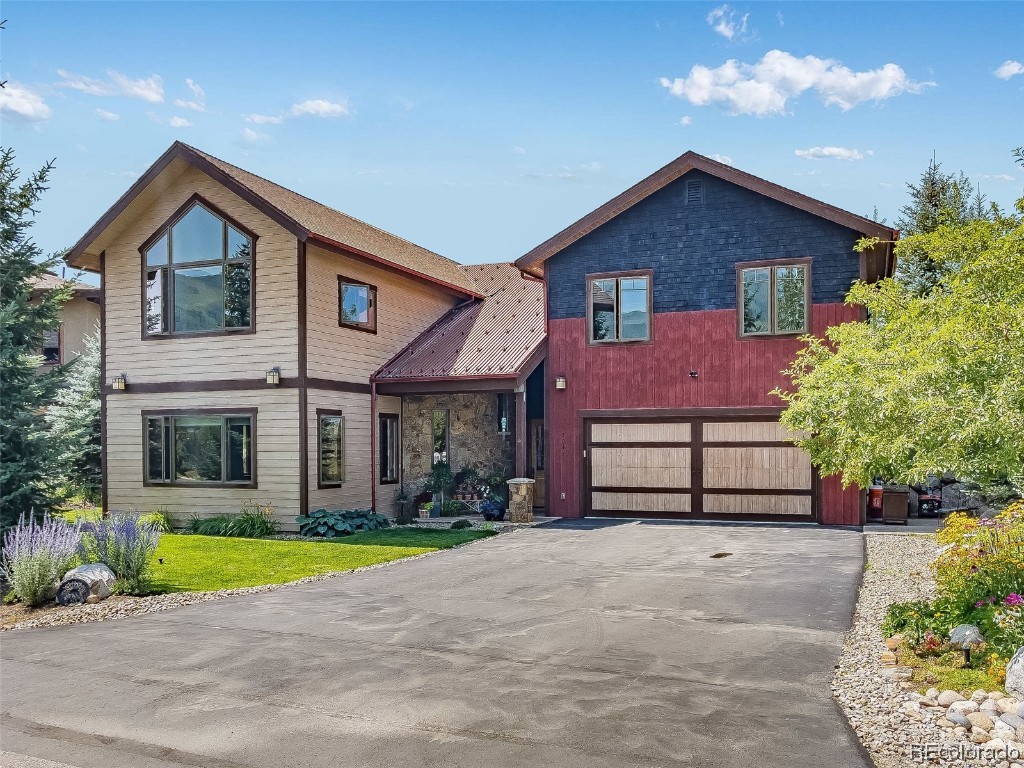
$2,148,000
2045 Trollhaugen Court
Steamboat Springs, CO
4
Beds
| 4
Baths
Offered By Marc Small Steamboat Sotheby's International Realty

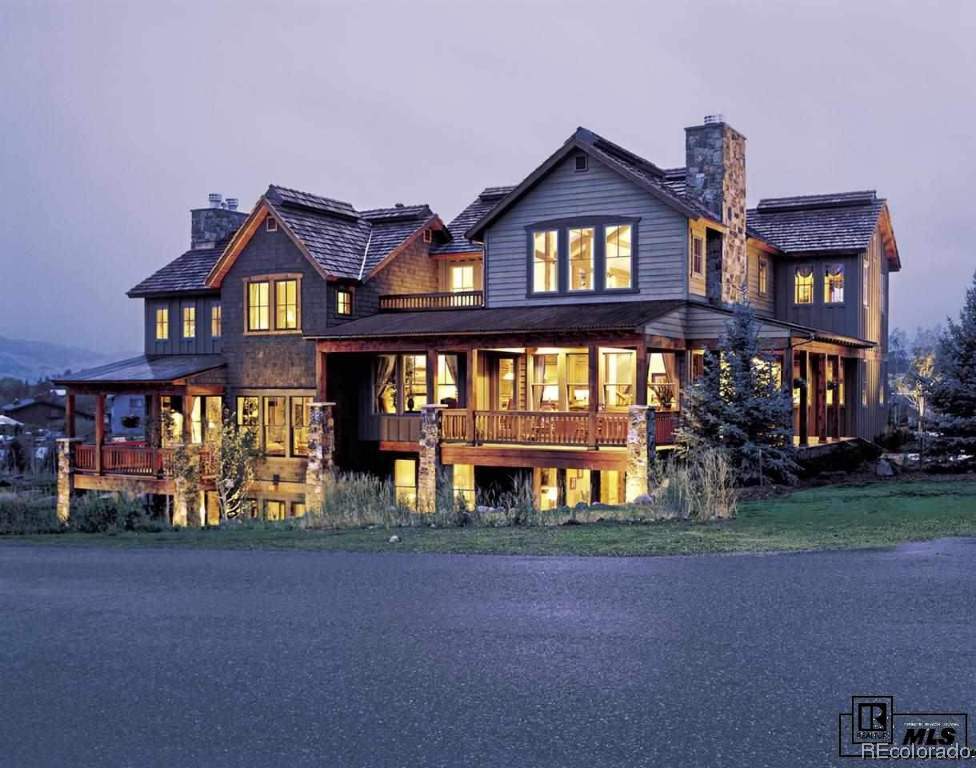
$2,110,000
1998 Indian Summer Drive
Steamboat Springs, CO
5
Beds
| 7
Baths
Offered By DARLINDA BALDINGER STEAMBOAT VILLAGE BROKERS, LTD.

© 2024 Summit MLS, Inc., a wholly owned subsidiary of Summit Association of REALTORS®. All rights reserved. The information being provided is for the consumer's non-commercial, personal use and may not be used for any purpose other than to identify prospective properties consumer may be interested in purchasing. The information provided is not guaranteed and should be independently verified. You may not reprint or redistribute the information, in whole or in part, without the expressed written consent of Summit Association of REALTORS®.
