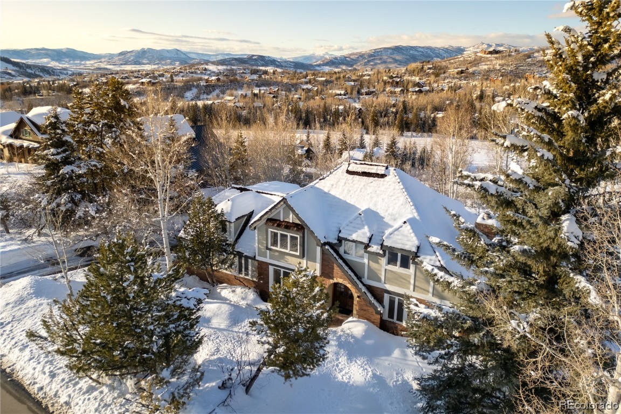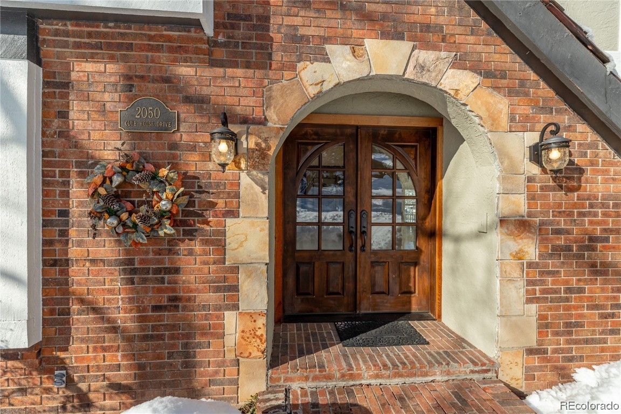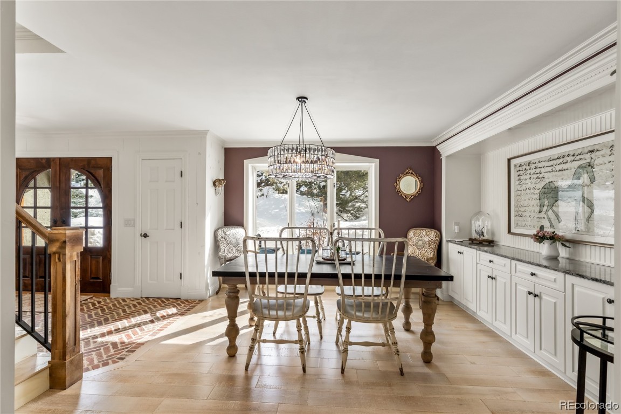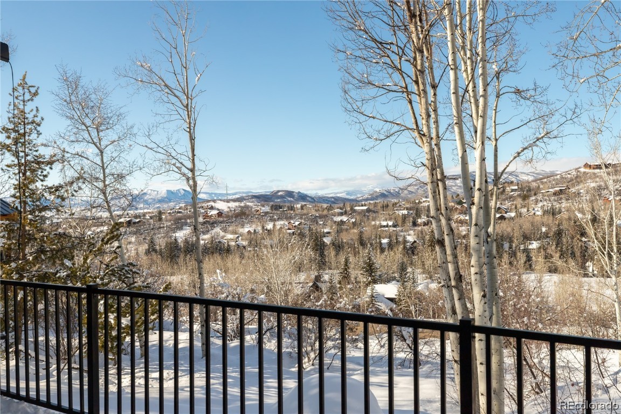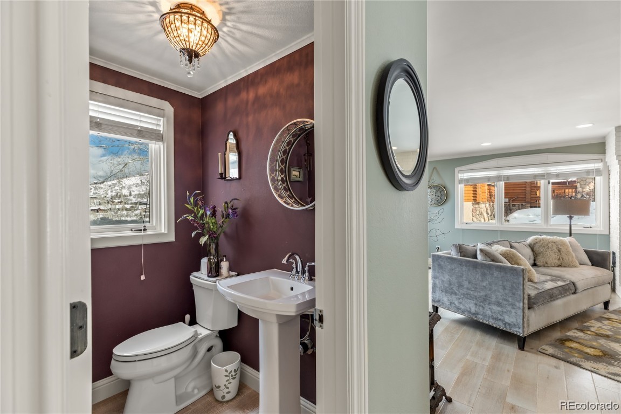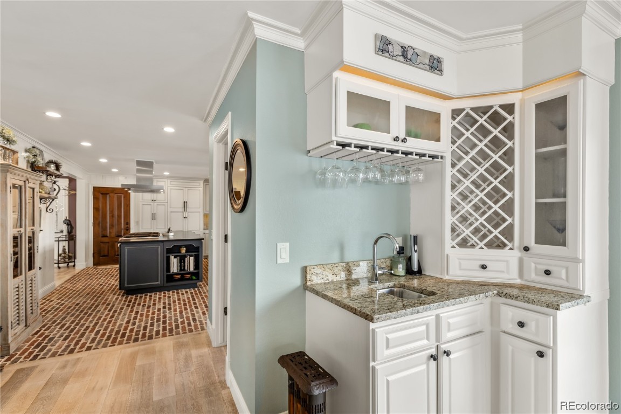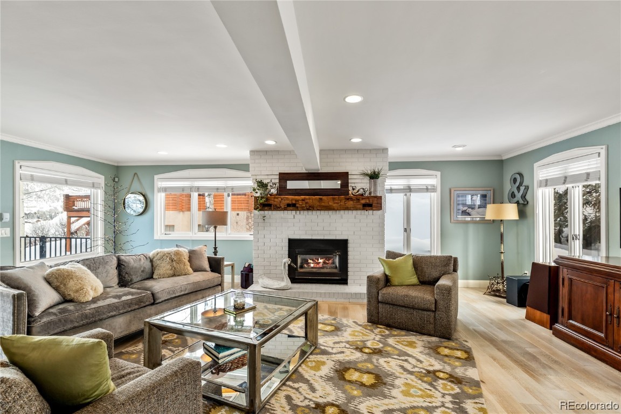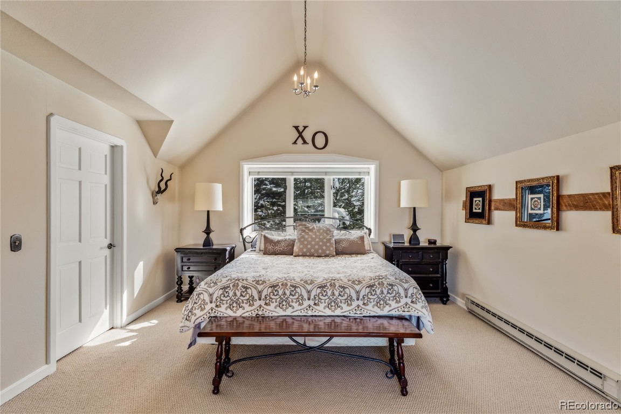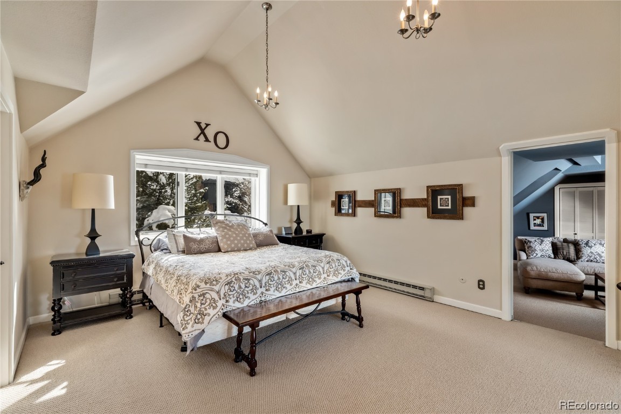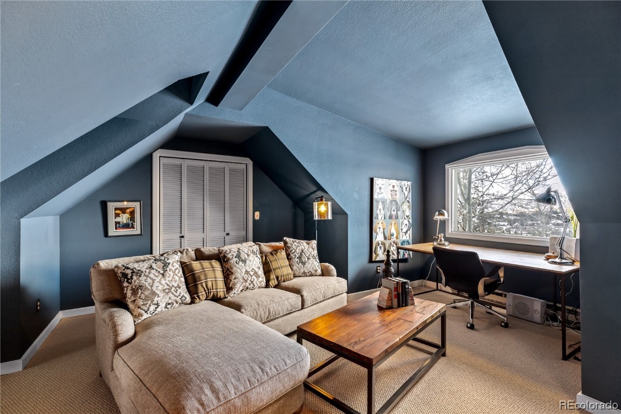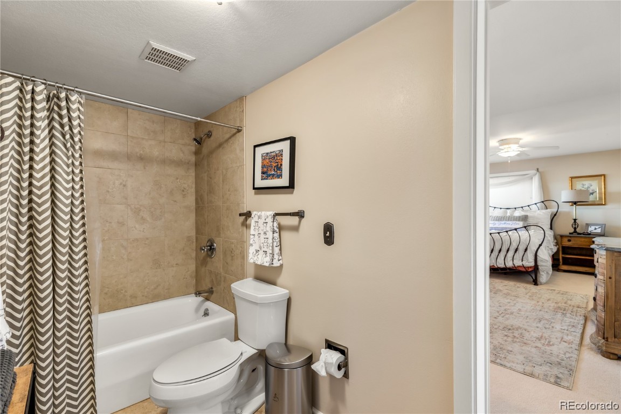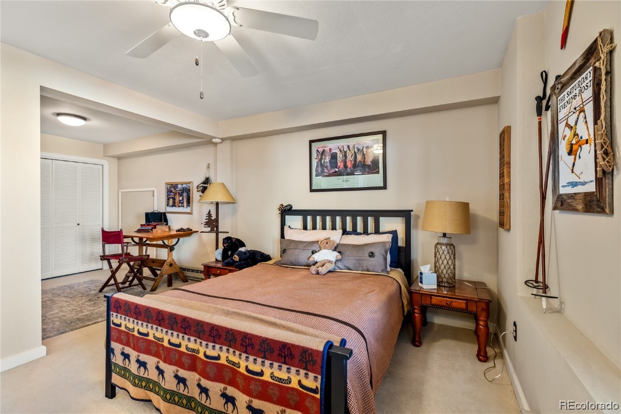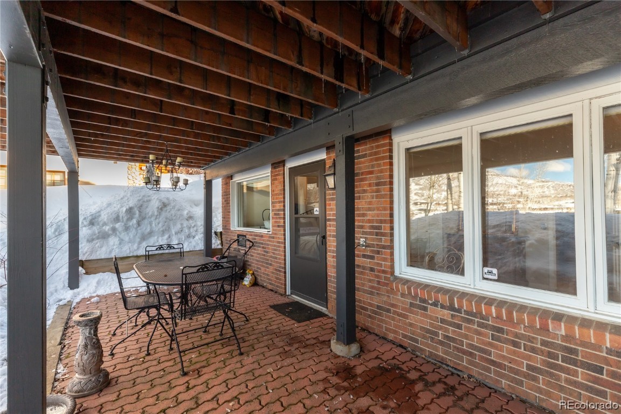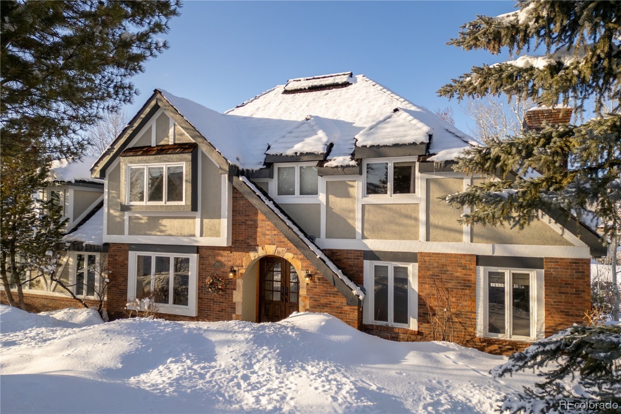Home » Real Estate » CO » Steamboat Springs » 80487 »
$2,950,000
2050 Clubhouse Drive, Steamboat Springs, CO, 80487
4
Beds
4
Baths
4,008
Square Feet
Stunning home in a contemporary French Country style. This home is impeccably decorated. An incredible home for entertaining with a spacious circular flow from the dining room, living room and sunroom extending to the kitchen which is the heart of this chic and updated home. The living room has an inviting fireplace, wet bar and large deck that captures Steamboat’s best sunsets. The deck is large enough for outdoor entertaining and fantastic summer dinner parties. The sunroom is quite possibly the best place in town for a glass of wine. Interconnected with the kitchen, living room and deck, the sunroom has an abundance of windows and a comfortable seating arrangement to enjoy the view. The upstairs has a spacious master with an office area and walk-in closet. Down the hall is another large ensuite bedroom with extra play/seating area. Downstairs features a study room/small family area and two more spacious bedrooms split with a Jack-n-Jill style bathroom. There is an attached two car garage for your parking needs. Located off of Clubhouse Drive this home is in a private location with views of Sleeping Giant and Fish Creek.. Basement: FNSH,FULL,WOAC
Offered By
Darlinda Baldinger, Steamboat Sotheby's International Realty
Property Details
Property Type
Residential
Status
Active
Bedrooms
4
Bathrooms (Full)
3
Property Sub Type
Single Family Residence
Square Feet
4,008
MLS #
SS6196345
Bathrooms (Half)
1
Flooring
Carpet, Tile, Wood
Appliances
Convection Oven, Cooktop, Double Oven, Dishwasher, Electric Water Heater, Disposal, Microwave, Refrigerator, Range Hood
LAUNDRY FEATURES
In Unit
FIREPLACE FEATURES
Gas
Heating
Baseboard, Natural Gas, Radiant
Cooling
Other
Utility Features
Electricity Available, Natural Gas Available, Sewer Connected
SEWER
Connected
WATER SOURCE
Public
Year Built
1980
Basement
Finished,Partial,Walk-Out Access,Partially Finished
Roof
Wood
PARKING SPACES
2
Parking Features
Attached,Garage
Garage spaces
2
View
Mountain(s), Valley
CITY
Steamboat Springs
SUBDIVISION
Country Club Highlands
COUNTY
Routt
AREA
Mountain Area
STATE
CO
COMMUNITY FEATURES
Trails/Paths
TAX AMOUNT
5254.84
LATEST UPDATE
2024-03-25T17:28:48.616Z
DAYS ON MARKET
21
PRICE CHANGE(S)
$2,950,000 Mar 3, 2024
Property Details
Property Type
Residential
Status
Active
Bedrooms
4
Bathrooms (Full)
3
Property Sub Type
Single Family Residence
Square Feet
4,008
MLS #
SS6196345
Bathrooms (Half)
1
New Properties On Market
54
145%
Increase In New Listings
Average Asking Price
$1,845,170
$596,352 Decrease In Avg Asking Price
Average Asking Price / Sq. Ft.
$980
$512 Decrease In List Price/Sq. Ft.
Average Days On Market
17
25 Day
Decrease In Days On Market
Data as of Apr 27, 2024.
Remaining statistics above are calculated on activity within the period from Feb 01, 2024 to Mar 31, 2024.
Mortgage Calculator
The information provided by this calculator is for illustrative purposes only and accuracy is not guaranteed. The values and figures shown are hypothetical and may not be applicable to your individual situation. Be sure to consult a financial professional prior to relying on the results. This calculator does not have the ability to pre-qualify you for any mortgage or loan program. Qualification for mortgages or loans requires additional information such as credit scores and existing debts which is not gathered in this calculator. Information such as interest rates and pricing are subject to change at any time and without notice. All information such as interest rates, taxes, insurance, monthly mortgage payments, etc. are estimates and should be used for comparison only.
Purchase Price
Loan Type
Down Payment
HOA Dues
Interest Rate
Estimated Property Taxes
Homeowner's Insurance
Private Mortgage Insurance
Similar Listings

$3,375,000
529 Robin Court
Steamboat Springs, CO
5
Beds
| 7
Baths
| 5,176
Square Feet
Offered By Ben Blonder Keller Williams Realty Norther

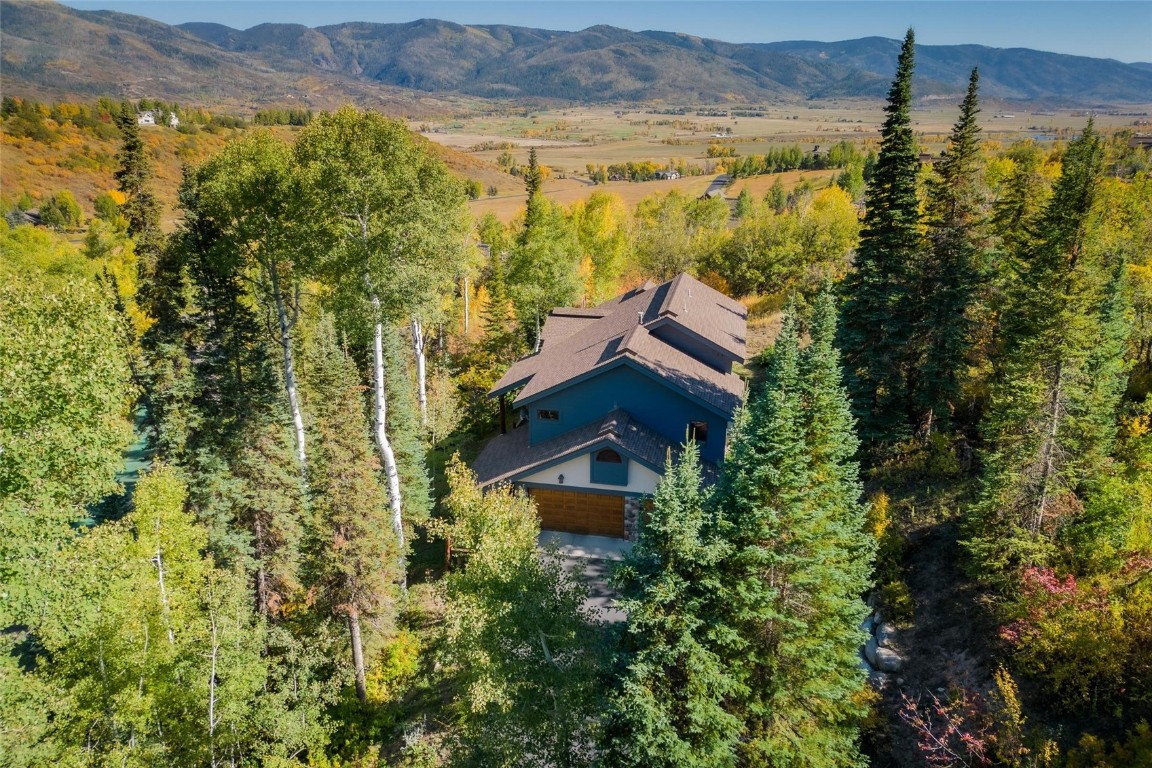
$3,297,000
31055 Tree Top Lane
Steamboat Springs, CO
3
Beds
| 4
Baths
| 4,473
Square Feet
Offered By Cam Boyd Steamboat Sotheby's International Realty
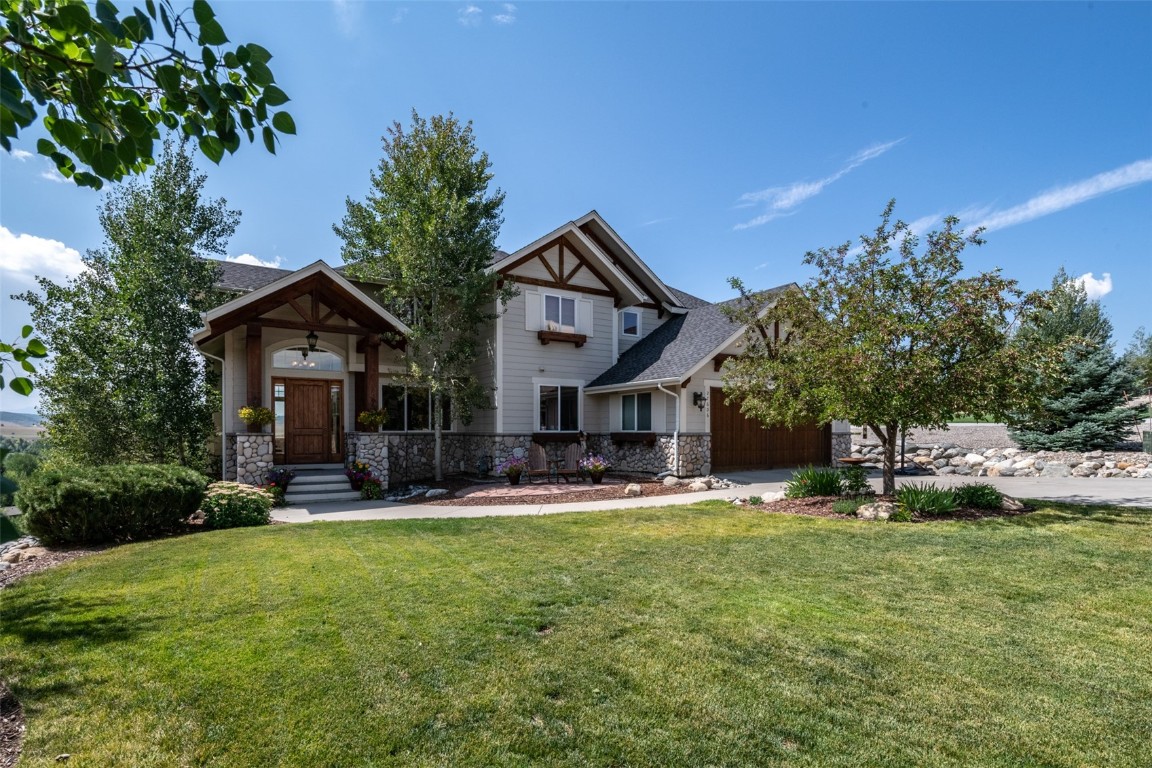
$3,230,000
27606 Silver Spur Street
Steamboat Springs, CO
5
Beds
| 6
Baths
| 4,754
Square Feet
Offered By Kim Kreissig RE/MAX Partners


$3,200,000
TBD Mt. Werner Circle, #208
Steamboat Springs, CO
3
Beds
| 3
Baths
| 1,605
Square Feet
Offered By Joseph Cashen Slifer Smith & Frampton/Steamboat Springs
© 2024 Summit MLS, Inc., a wholly owned subsidiary of Summit Association of REALTORS®. All rights reserved. The information being provided is for the consumer's non-commercial, personal use and may not be used for any purpose other than to identify prospective properties consumer may be interested in purchasing. The information provided is not guaranteed and should be independently verified. You may not reprint or redistribute the information, in whole or in part, without the expressed written consent of Summit Association of REALTORS®.
