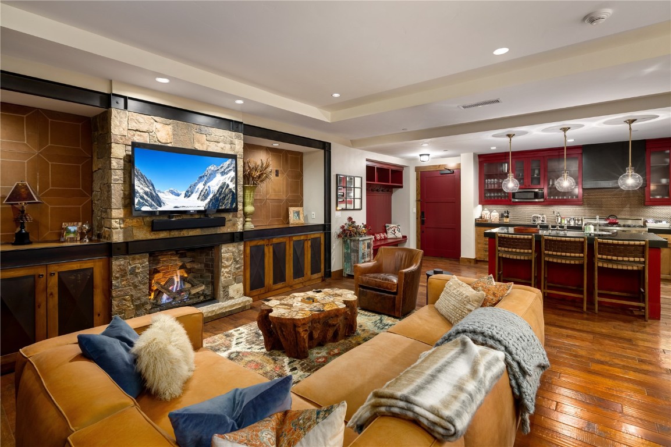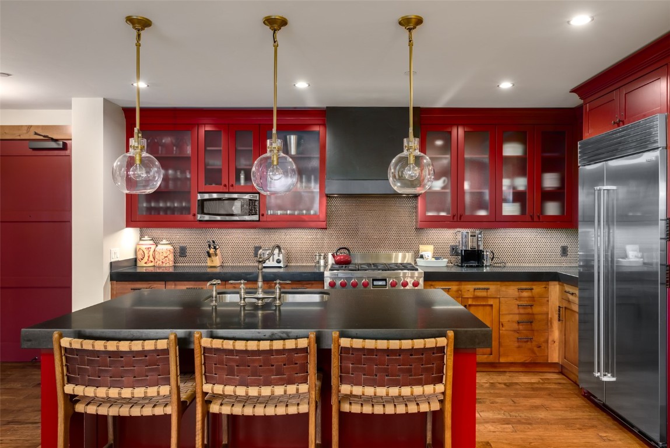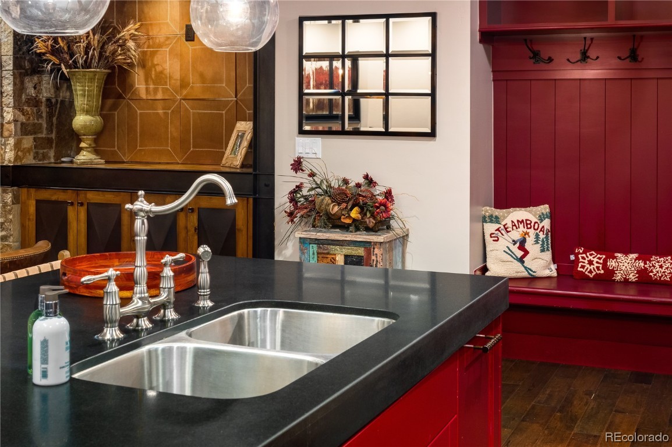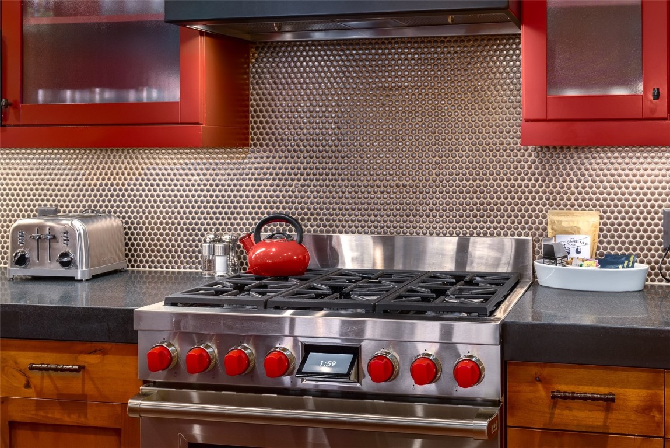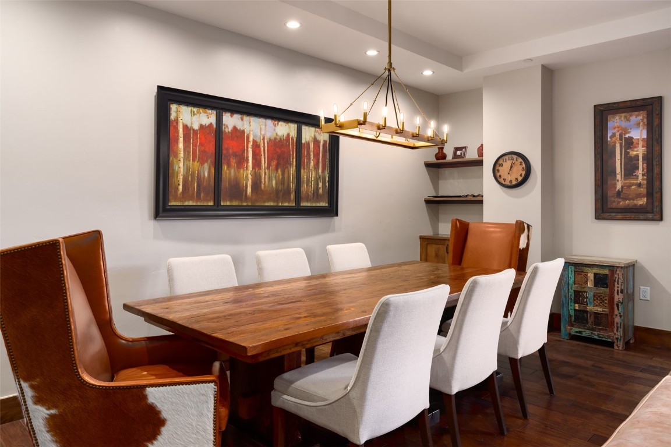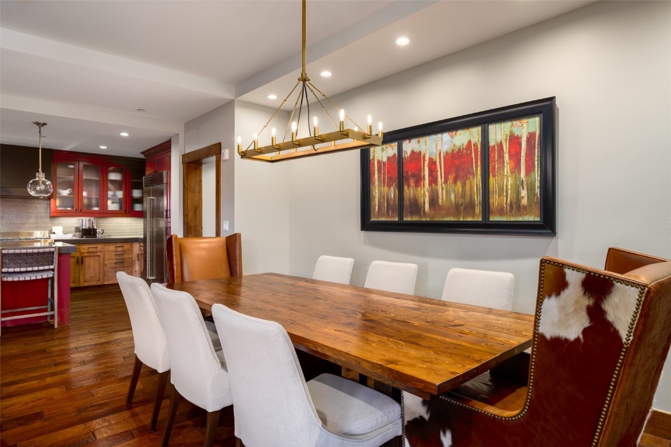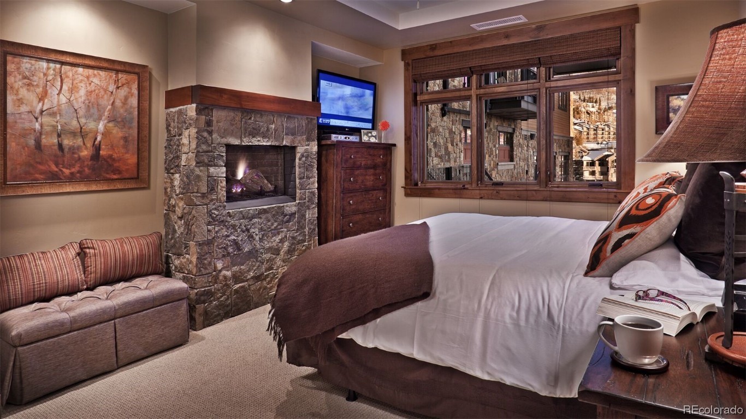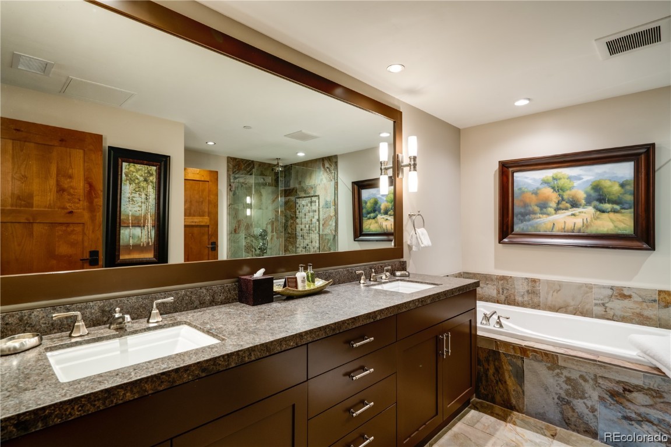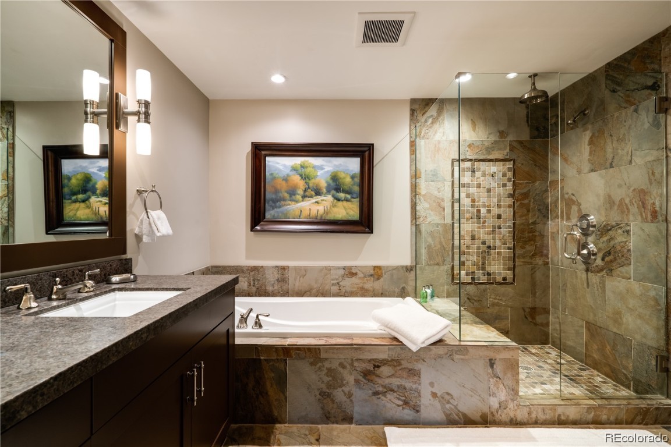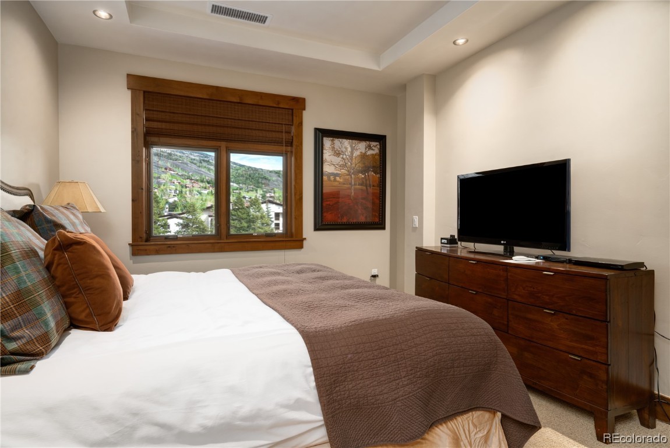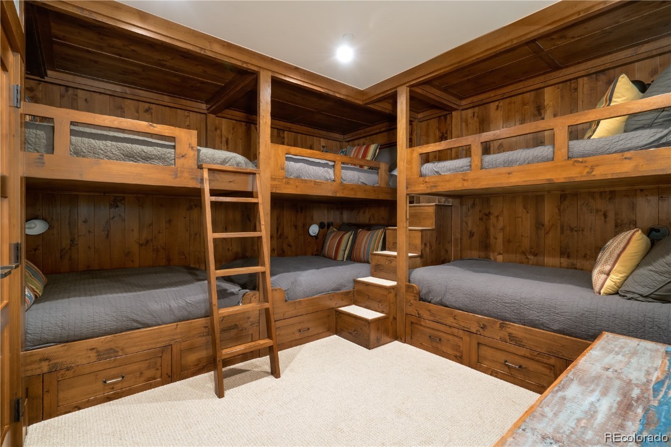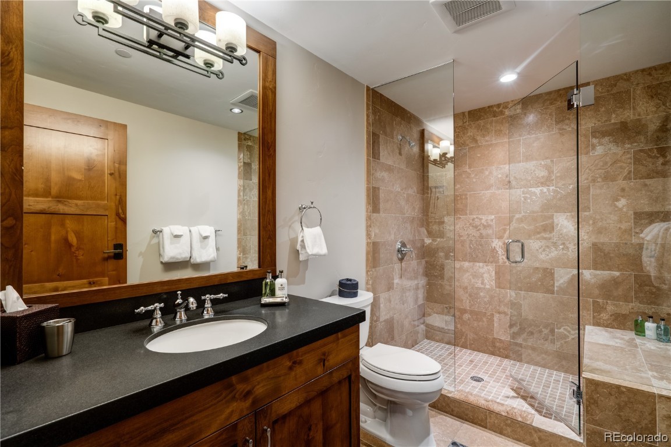Home » Real Estate » CO » Steamboat Springs » 80487 »
$4,250,000
2250 Apres Ski Way, #R-306, Steamboat Springs, CO, 80487
3
Beds
3
Baths
2,062
Square Feet
One of the few 3-bedroom Residences at One Steamboat Place, Residence 306 is outfitted with three built in bunk beds allowing the residence to sleep all family and friends. Situated centrally in the building, access to the pool, hot tubs, fitness center & spa is extremely easy. The large open floor plan connect kitchen, dining, and living room, creating a free-flowing space at the heart of the residence. Centered around a beautiful stone fireplace, the living and dining room boast brand new furnishings. Residence 306 offers a Primary bedroom with a private fireplace, oversized walk-in closet and en-suite bathroom with in-floor heating, steam shower, and double undermount sink vanity. This residence also features a junior suite with an en-suite bathroom and another bedroom with custom built-in bunk room with two twin size and four full size beds, allowing this 3-bedroom residence to sleep up to 10.
Enjoy all the signature Timbers Resorts touches throughout One Steamboat Place, including our exquisite gathering room, wine cellar, and one of the greatest mountain spas in the west. Complete with a state-of-the-art fitness facility, pool and hot tubs, private ski shop, members locker room, a family game room and a little tyke's room for the kids, our world-class amenities are second to none and are why so many call One Steamboat Place their home away from home.
Offered By
Todd Allsberry, Timbers Real Estate Company

Property Details
Property Type
Residential
Status
Pending
Bedrooms
3
Bathrooms (Full)
3
Property Sub Type
Condominium
Square Feet
2,062
MLS #
SS4477125
Flooring
Carpet, Laminate
Appliances
Cooktop, Dishwasher, Freezer, Disposal, Humidifier, Microwave, Oven, Range, Refrigerator
LAUNDRY FEATURES
In Unit
FIREPLACE FEATURES
Gas
Heating
Forced Air
Cooling
Central Air
Utility Features
Cable Available, Electricity Available, Natural Gas Available, High Speed Internet Available, Propane, Phone Available
SEWER
Community/Coop Sewer
WATER SOURCE
Public
Year Built
2009
Roof
Composition
PARKING SPACES
1
Parking Features
Attached,Garage
Garage spaces
1
View
Mountain(s), Ski Area, Valley
CITY
Steamboat Springs
SUBDIVISION
Osp Condominium At Apres Ski Way
COUNTY
Routt
AREA
Mountain Area
STATE
CO
HOA
1
TAX AMOUNT
7281.0
HOA FEE
54428.0
HOA FREQUENCY
Annually
HOA AMENITIES
Transportation Service
LATEST UPDATE
2024-04-19T19:18:27.443Z
DAYS ON MARKET
37
PRICE CHANGE(S)
$4,250,000 Mar 6, 2024
Property Details
Property Type
Residential
Status
Pending
Bedrooms
3
Bathrooms (Full)
3
Property Sub Type
Condominium
Square Feet
2,062
MLS #
SS4477125
New Properties On Market
54
145%
Increase In New Listings
Average Asking Price
$1,845,170
$596,352 Decrease In Avg Asking Price
Average Asking Price / Sq. Ft.
$980
$512 Decrease In List Price/Sq. Ft.
Average Days On Market
17
25 Day
Decrease In Days On Market
Data as of Apr 27, 2024.
Remaining statistics above are calculated on activity within the period from Feb 01, 2024 to Mar 31, 2024.
Mortgage Calculator
The information provided by this calculator is for illustrative purposes only and accuracy is not guaranteed. The values and figures shown are hypothetical and may not be applicable to your individual situation. Be sure to consult a financial professional prior to relying on the results. This calculator does not have the ability to pre-qualify you for any mortgage or loan program. Qualification for mortgages or loans requires additional information such as credit scores and existing debts which is not gathered in this calculator. Information such as interest rates and pricing are subject to change at any time and without notice. All information such as interest rates, taxes, insurance, monthly mortgage payments, etc. are estimates and should be used for comparison only.
Purchase Price
Loan Type
Down Payment
HOA Dues
Interest Rate
Estimated Property Taxes
Homeowner's Insurance
Private Mortgage Insurance
Similar Listings
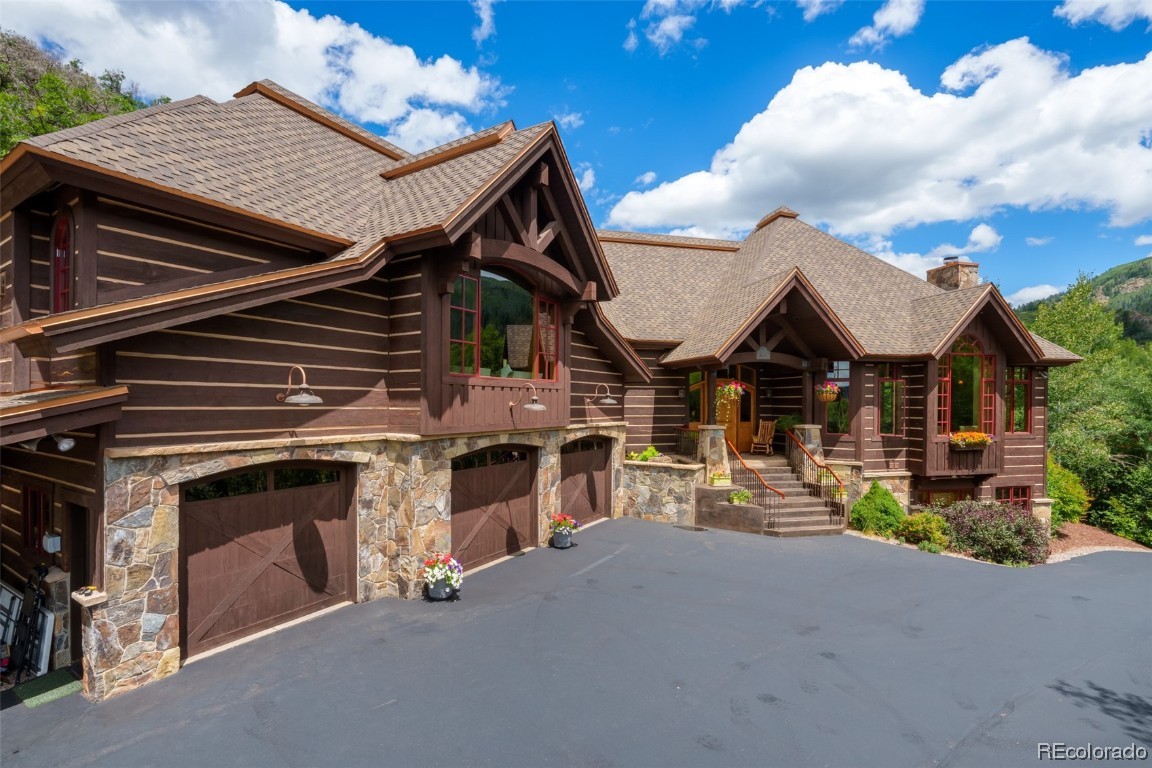
$4,750,000
3050 Clearwater Trail
Steamboat Springs, CO
4
Beds
| 5
Baths
| 5,808
Square Feet
Offered By Pam Vanatta Steamboat Sotheby's International Realty


$4,750,000
31820 Bradley Ranch
Steamboat Springs, CO
5
Beds
| 6
Baths
| 6,422
Square Feet
Offered By Hodson Fisher Team The Steamboat Group


$4,150,000
TBD Mt. Werner Circle, #409
Steamboat Springs, CO
3
Beds
| 3
Baths
| 1,918
Square Feet
Offered By Joseph Cashen Slifer Smith & Frampton/Steamboat Springs
© 2024 Summit MLS, Inc., a wholly owned subsidiary of Summit Association of REALTORS®. All rights reserved. The information being provided is for the consumer's non-commercial, personal use and may not be used for any purpose other than to identify prospective properties consumer may be interested in purchasing. The information provided is not guaranteed and should be independently verified. You may not reprint or redistribute the information, in whole or in part, without the expressed written consent of Summit Association of REALTORS®.
