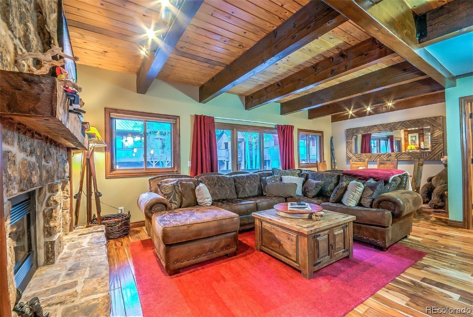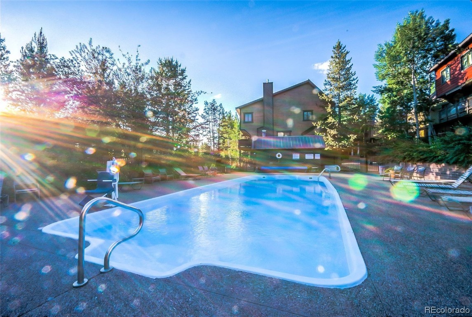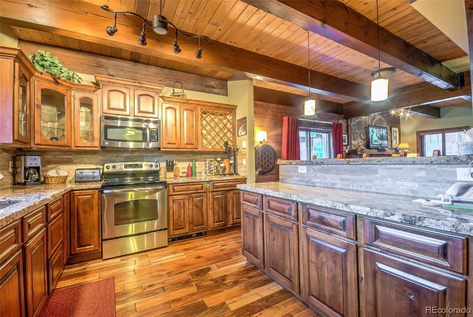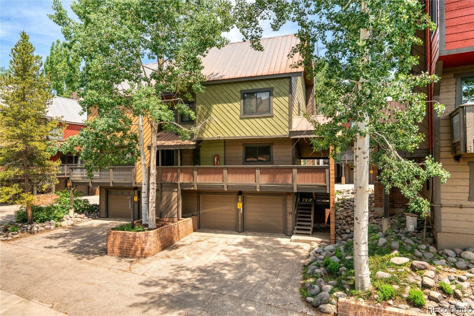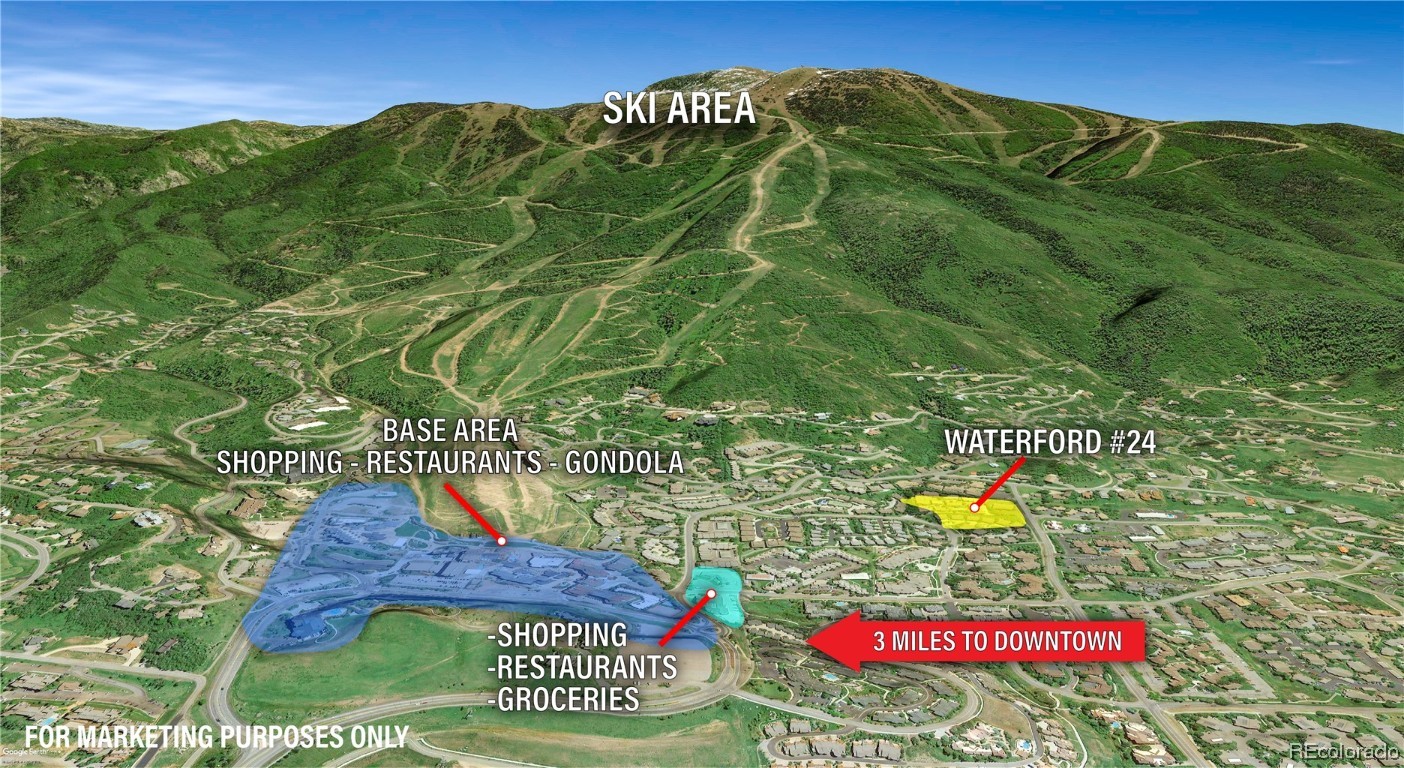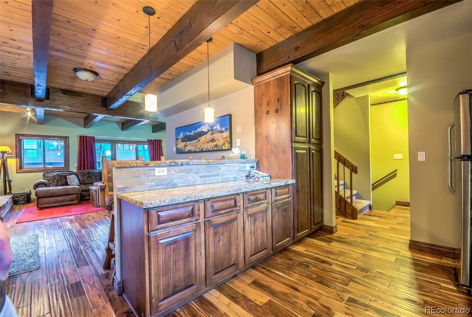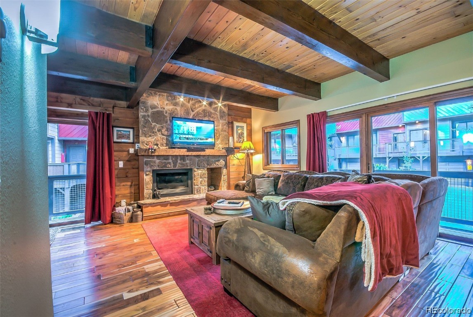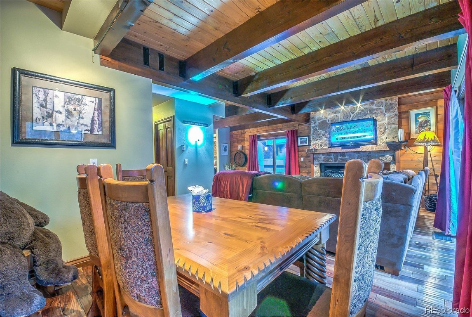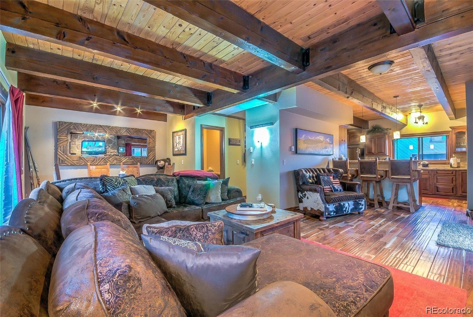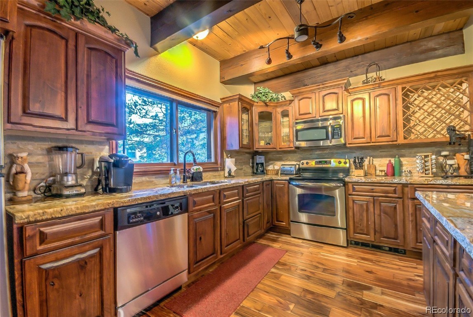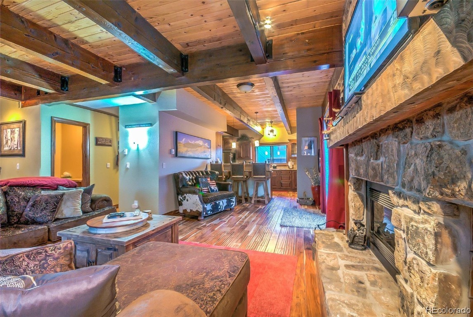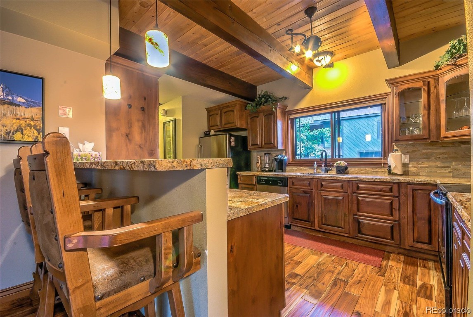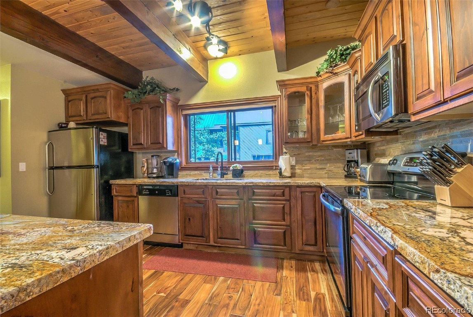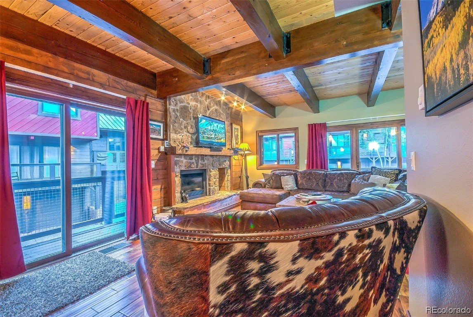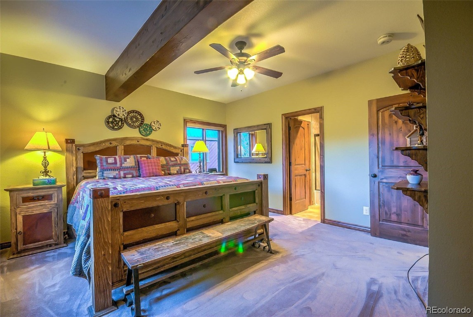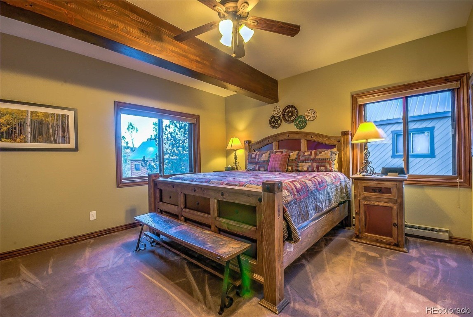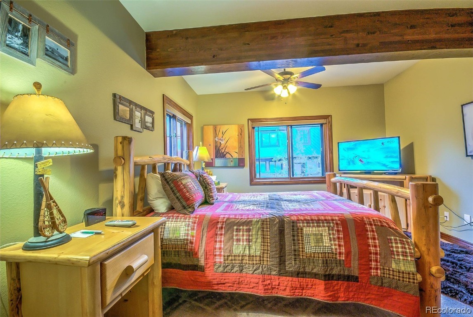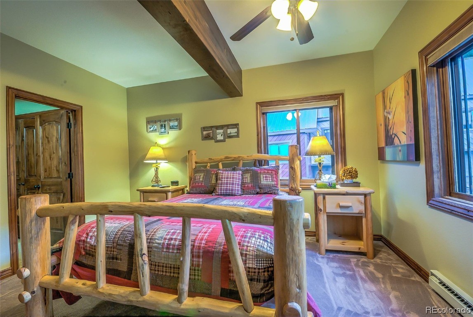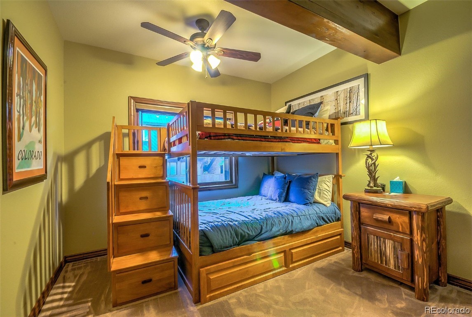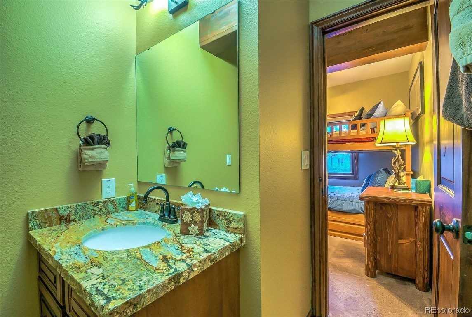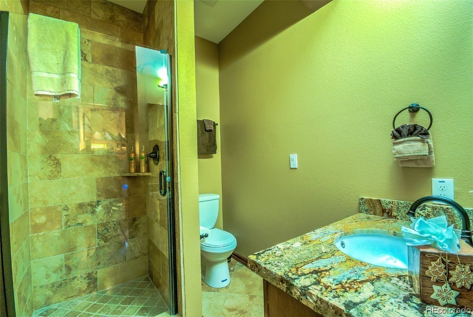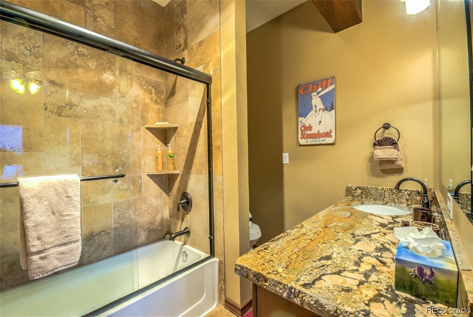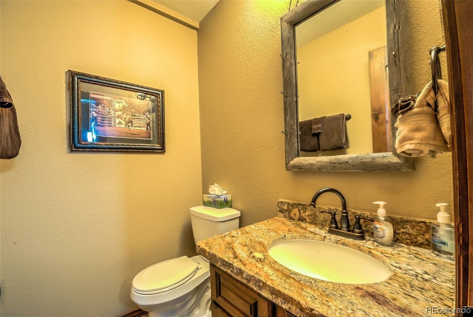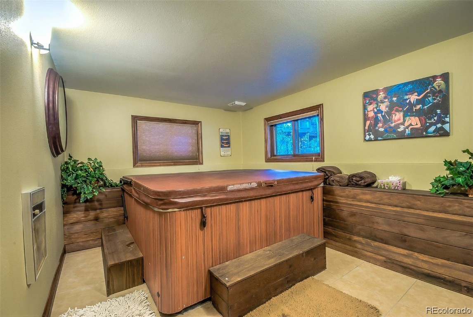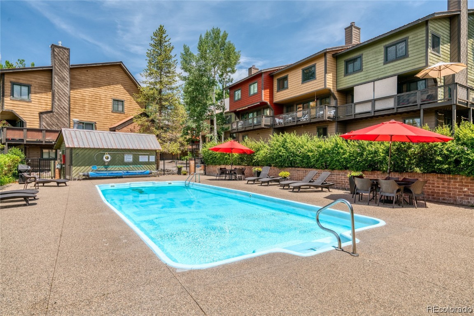Home » Real Estate » CO » Steamboat Springs » 80487 »
$1,025,000
2650 Medicine Springs Drive, #24, Steamboat Springs, CO, 80487
3
Beds
5
Baths
2,130
Square Feet
Nick Metzler
Beautifully renovated, spacious townhome with three bedroom suites and 4.5 baths, situated in a quiet, poolside setting, yet within
walking distance to the Steamboat Ski Area. Completely remodeled, the home features a custom kitchen with gorgeous
granite counters, high quality cabinets, doors, and trim, and stainless appliances. Warm up after a day on the slopes in front of
the stone fireplace which features an efficient gas insert with blower, supporting lower utility costs. The in-unit hot tub and sauna room add to the convenience, warmth and comfort year round but could be converted into a media room or exercise room. Bathrooms have been beautifully remodeled with granite and tile. This sunny end unit has 2 large decks and is located directly next to the seasonal heated pool, which adds to the summer fun. Store your winter and summer gear without clutter in the attached, heated two car garage. This is the perfect year round Steamboat getaway for you or your guests. Ski the slopes, bike the Yampa Core Trail, float the Yampa River, golf the greens, or hop on the free city bus from nearby stops to enjoy Steamboat's historic downtown, brimming with amazing restaurants, shops, concerts, and more!. Basement: FULL
Offered By
Nick Metzler, COLORADO GROUP REALTY
Property Details
Property Type
Residential
Status
Closed
Bedrooms
3
Bathrooms (Full)
4
Square Feet
2,130
MLS #
SS6134460
Bathrooms (Half)
1
Flooring
Carpet, Laminate, Tile
Appliances
Dishwasher, Microwave, Oven
LAUNDRY FEATURES
In Unit
FIREPLACE FEATURES
Gas
Heating
Baseboard, Electric
Cooling
Other
Utility Features
Electricity Available, Natural Gas Available
SEWER
Public Sewer
WATER SOURCE
Public
Year Built
1982
Roof
Metal
PARKING SPACES
1
Parking Features
Assigned,Attached,Concrete,Garage,Two Spaces
Garage spaces
2
CITY
Steamboat Springs
COUNTY
Routt
AREA
Mountain Area
STATE
CO
TAX AMOUNT
2230.0
HOA FREQUENCY
Quarterly
HOA AMENITIES
Transportation Service
LATEST UPDATE
2024-05-03T14:13:16.400Z
DAYS ON MARKET
7
PRICE CHANGE(S)
$985,000 Feb 12, 2024
Property Details
Property Type
Residential
Status
Closed
Bedrooms
3
Bathrooms (Full)
4
Square Feet
2,130
MLS #
SS6134460
Bathrooms (Half)
1
New Properties On Market
71
69%
Increase In New Listings
Average Asking Price
$2,152,696
$147,775 Increase In Avg Asking Price
Average Asking Price / Sq. Ft.
$1,033
$21 Decrease In List Price/Sq. Ft.
Average Days On Market
9
20 Day
Decrease In Days On Market
Data as of May 11, 2024.
Remaining statistics above are calculated on activity within the period from Mar 01, 2024 to Apr 30, 2024.
Mortgage Calculator
The information provided by this calculator is for illustrative purposes only and accuracy is not guaranteed. The values and figures shown are hypothetical and may not be applicable to your individual situation. Be sure to consult a financial professional prior to relying on the results. This calculator does not have the ability to pre-qualify you for any mortgage or loan program. Qualification for mortgages or loans requires additional information such as credit scores and existing debts which is not gathered in this calculator. Information such as interest rates and pricing are subject to change at any time and without notice. All information such as interest rates, taxes, insurance, monthly mortgage payments, etc. are estimates and should be used for comparison only.
Purchase Price
Loan Type
Down Payment
HOA Dues
Interest Rate
Estimated Property Taxes
Homeowner's Insurance
Private Mortgage Insurance
Similar Listings
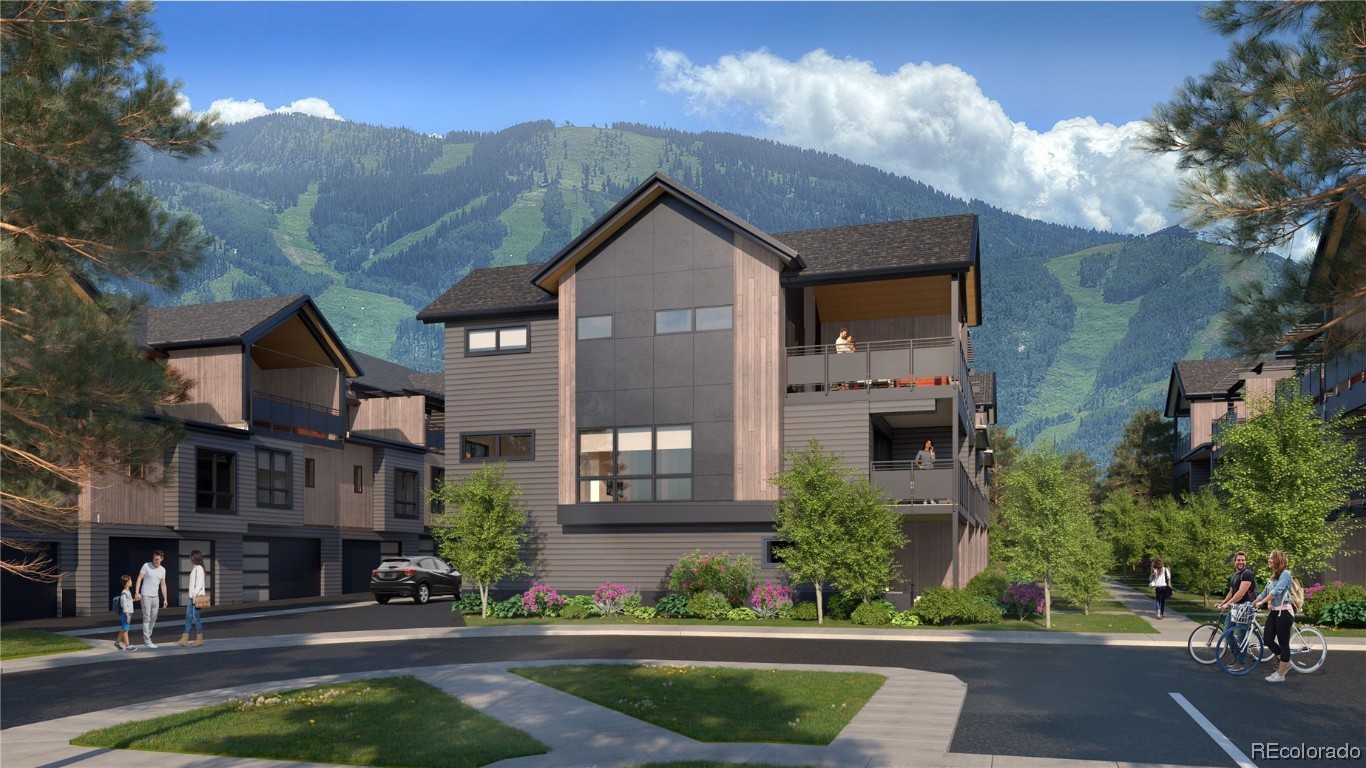
$1,255,050
2452 Cattle Kate Circle, #B
Steamboat Springs, CO
3
Beds
| 3
Baths
Offered By Kerry Shea ASCENT REAL ESTATE


$1,250,000
1460 Park Court
Steamboat Springs, CO
3
Beds
| 3
Baths
| 2,270
Square Feet
Offered By Loui Antonucci Steamboat Mountain Real Estate


$1,237,400
2450 Cattle Kate Circle, #A
Steamboat Springs, CO
4
Beds
| 4
Baths
Offered By Kerry Shea ASCENT REAL ESTATE

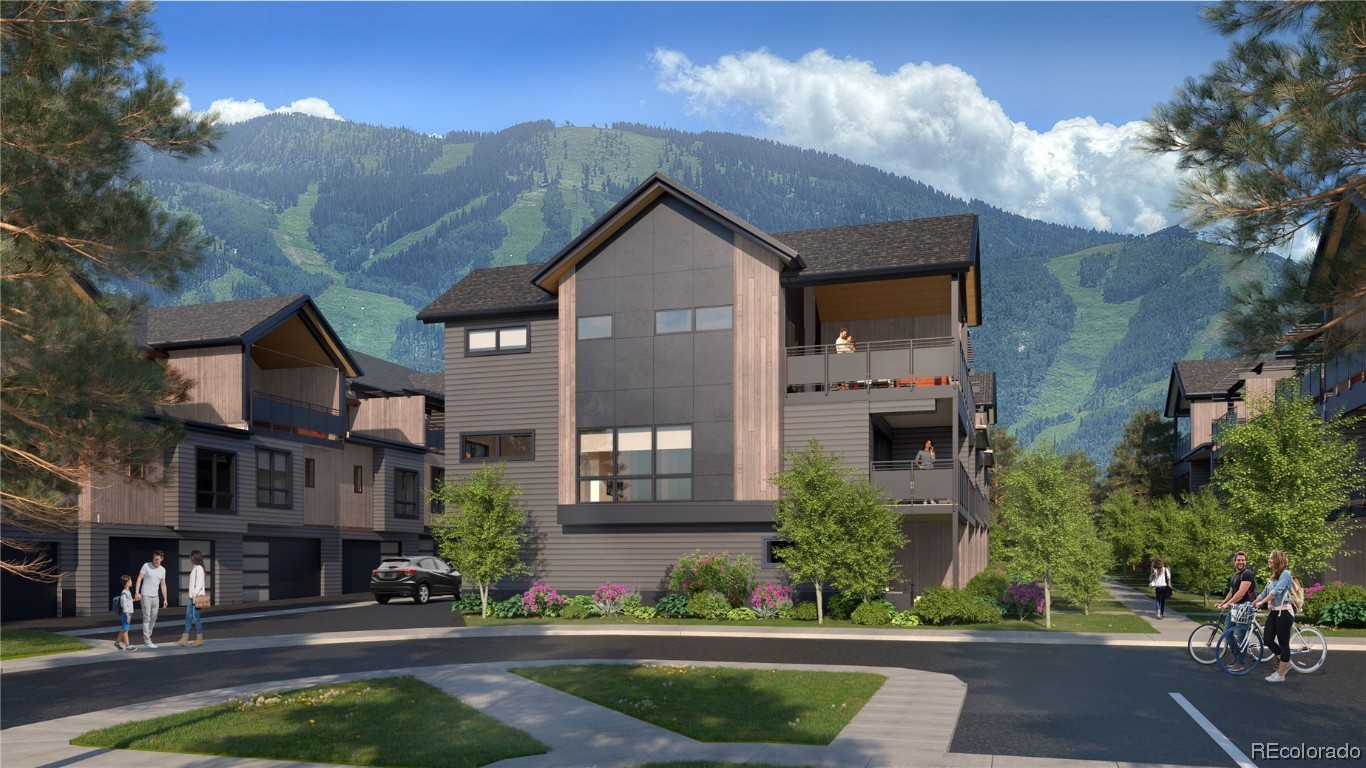
$1,233,750
2456 Cattle Kate Circle, #D
Steamboat Springs, CO
3
Beds
| 3
Baths
Offered By Kerry Shea ASCENT REAL ESTATE

© 2024 Summit MLS, Inc., a wholly owned subsidiary of Summit Association of REALTORS®. All rights reserved. The information being provided is for the consumer's non-commercial, personal use and may not be used for any purpose other than to identify prospective properties consumer may be interested in purchasing. The information provided is not guaranteed and should be independently verified. You may not reprint or redistribute the information, in whole or in part, without the expressed written consent of Summit Association of REALTORS®.
