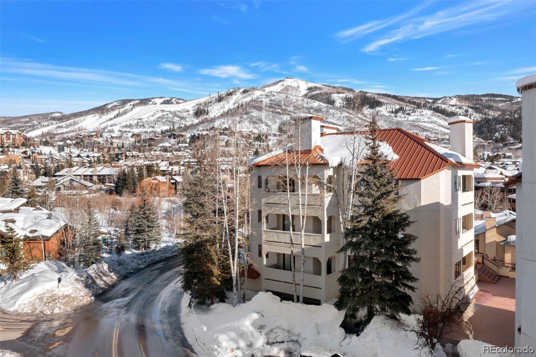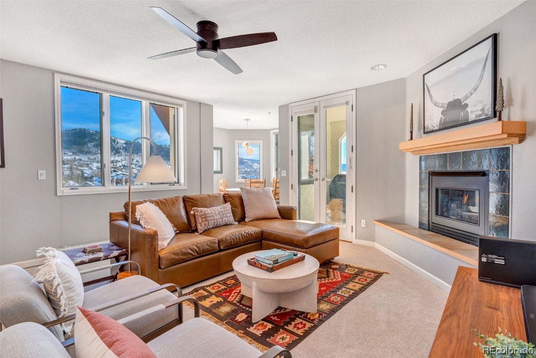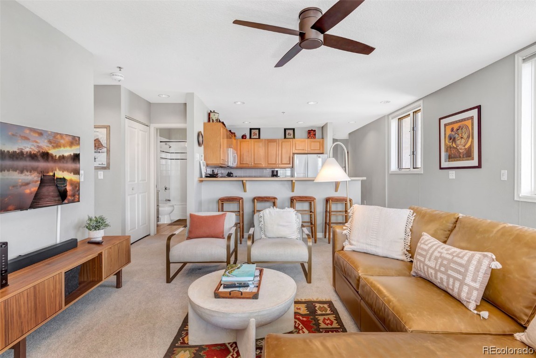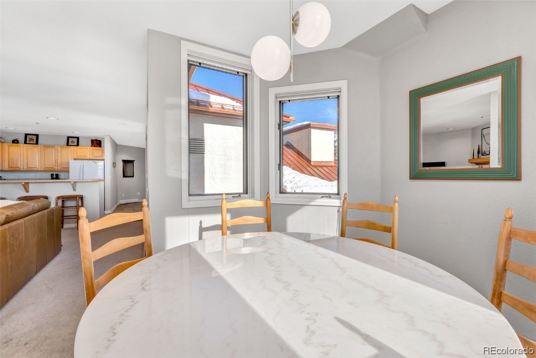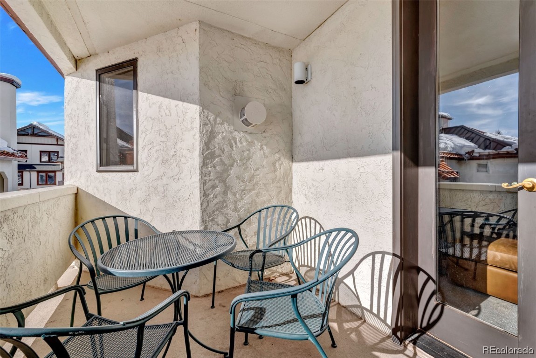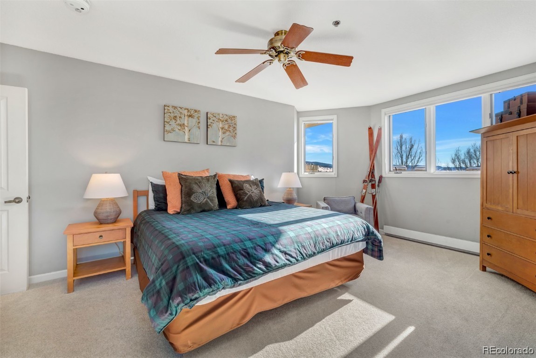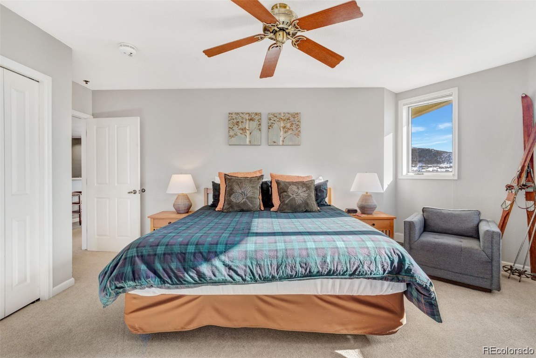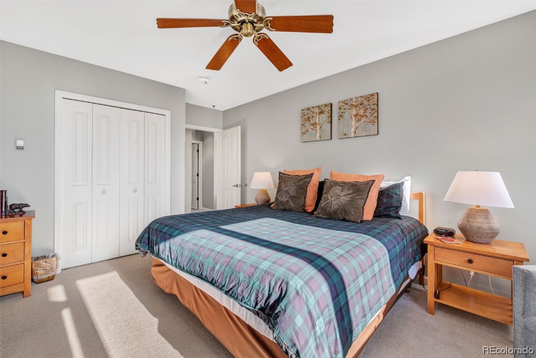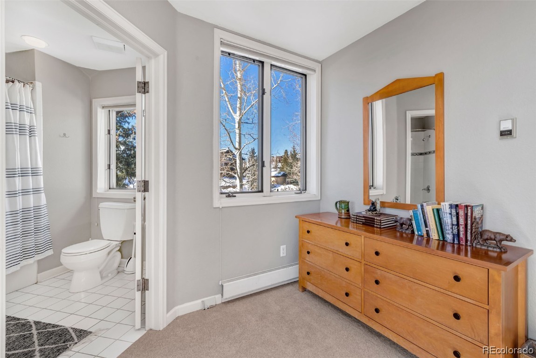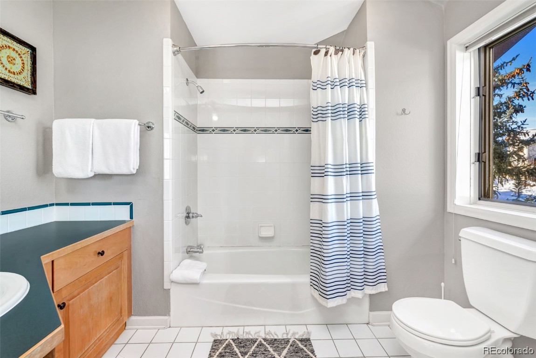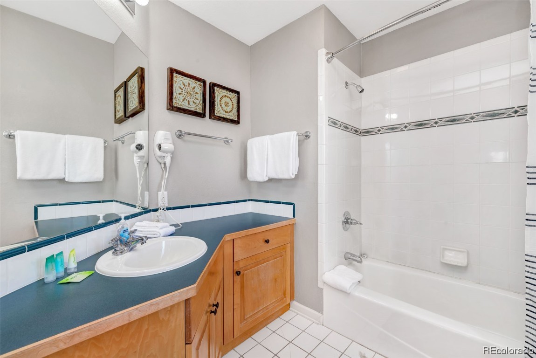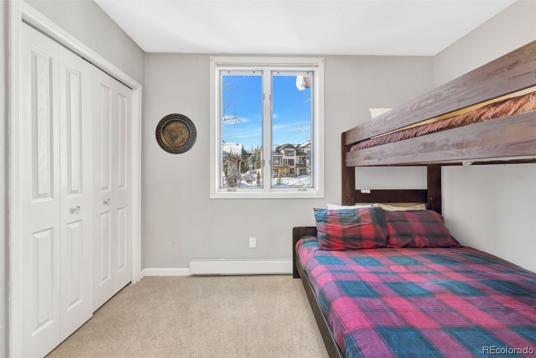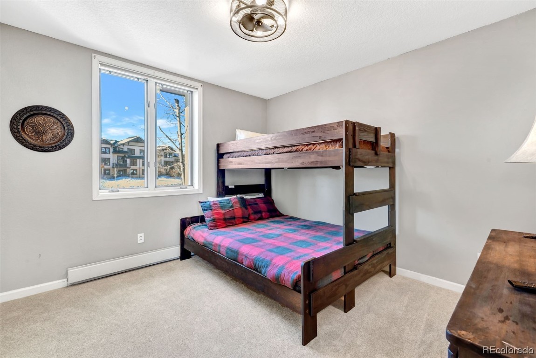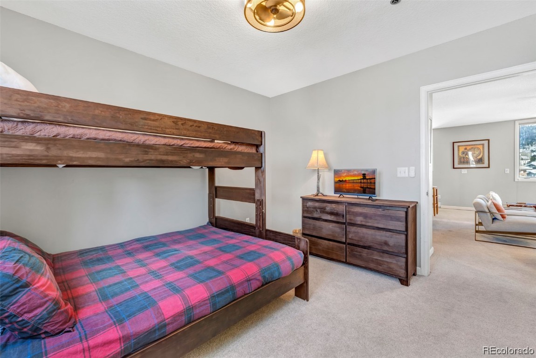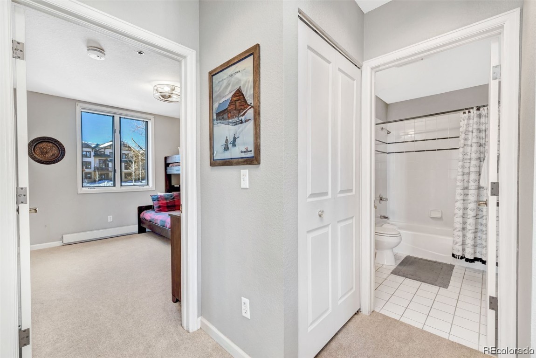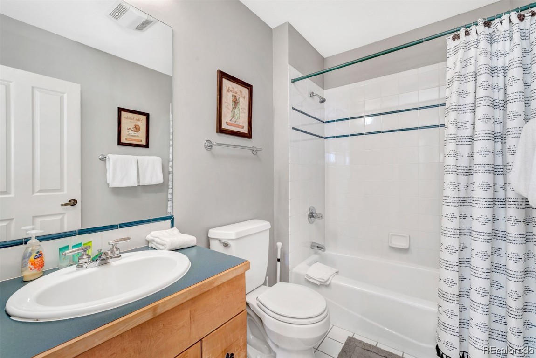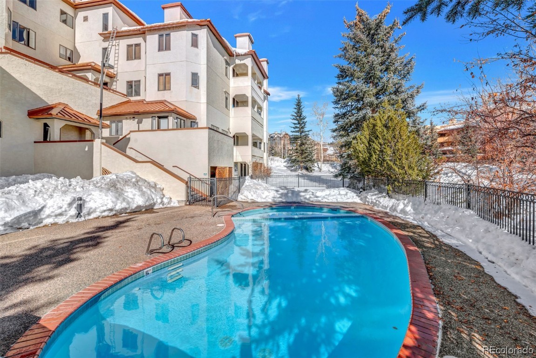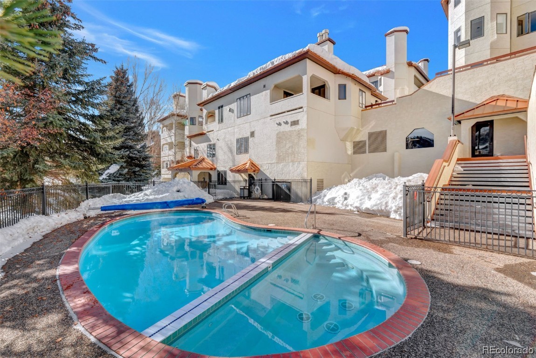Home » Real Estate » CO » Steamboat Springs » 80487 »
$939,650
2700 Eagleridge Drive, #N31, Steamboat Springs, CO, 80487
2
Beds
2
Baths
1,086
Square Feet
If you have been looking for the perfect ski condo, this is it! Terraces at Eagleridge is conveniently located in the heart of the mountain area and is in walking distance to the ski resort. This fully furnished 2 bedroom, 2 bathroom condo has everything you need for your vacation in Steamboat. Unit features a fully-equipped kitchen with breakfast bar, mudroom area with closet and a terrace dining room. The living area offers comfortable furnishings and a cozy stone fireplace to snuggle up to on cooler winter nights. Just off the living room is a covered patio, perfect for enjoying the fresh mountain air. Condo is complete with an in unit washer and dryer. Complex has a pool with jacuzzi and an exercise room that is easily accessible from the unit. There is a designated parking space within the heated garage and there is a large storage unit within the garage for all your gear. Some of Steamboat's best restaurants and places to grab après ski libations are located in close proximity, including the Truffle Pig, Storm Peak Brewery Bus Stop and the Après Burger Bistro. Plus the Wild Plum gourmet grocery, liquor store, and ski shop are all located in walking distance for the ultimate convenience. This mountain area condo is the perfect mountain getaway or primary residence, and provides a relaxing base camp to enjoy all that Steamboat has to offer.
Offered By
Cheryl Foote, Compass -Steamboat
Property Details
Property Type
Residential
Status
Closed
Bedrooms
2
Bathrooms (Full)
2
Property Sub Type
Condominium
Square Feet
1,086
MLS #
SS4827908
Heating
Baseboard
Cooling
None
SEWER
Public Sewer
WATER SOURCE
Public
Year Built
1995
Roof
Metal
PARKING SPACES
1
Parking Features
Garage,Community Structure
Garage spaces
1
View
Mountain(s), Ski Area, Valley
CITY
Steamboat Springs
SUBDIVISION
Terraces Condominium
COUNTY
Routt
AREA
Mountain Area
STATE
CO
HOA
1
TAX AMOUNT
1503.0
HOA FEE
16620.0
HOA FREQUENCY
Annually
HOA AMENITIES
Transportation Service
LATEST UPDATE
2024-05-15T23:41:46.372Z
DAYS ON MARKET
4
PRICE CHANGE(S)
$925,000 Feb 13, 2024
Property Details
Property Type
Residential
Status
Closed
Bedrooms
2
Bathrooms (Full)
2
Property Sub Type
Condominium
Square Feet
1,086
MLS #
SS4827908
New Properties On Market
69
68%
Increase In New Listings
Average Asking Price
$2,195,846
$202,025 Increase In Avg Asking Price
Average Asking Price / Sq. Ft.
$1,039
$28 Decrease In List Price/Sq. Ft.
Average Days On Market
12
21 Day
Decrease In Days On Market
Data as of May 18, 2024.
Remaining statistics above are calculated on activity within the period from Mar 01, 2024 to Apr 30, 2024.
Mortgage Calculator
The information provided by this calculator is for illustrative purposes only and accuracy is not guaranteed. The values and figures shown are hypothetical and may not be applicable to your individual situation. Be sure to consult a financial professional prior to relying on the results. This calculator does not have the ability to pre-qualify you for any mortgage or loan program. Qualification for mortgages or loans requires additional information such as credit scores and existing debts which is not gathered in this calculator. Information such as interest rates and pricing are subject to change at any time and without notice. All information such as interest rates, taxes, insurance, monthly mortgage payments, etc. are estimates and should be used for comparison only.
Purchase Price
Loan Type
Down Payment
HOA Dues
Interest Rate
Estimated Property Taxes
Homeowner's Insurance
Private Mortgage Insurance
Similar Listings
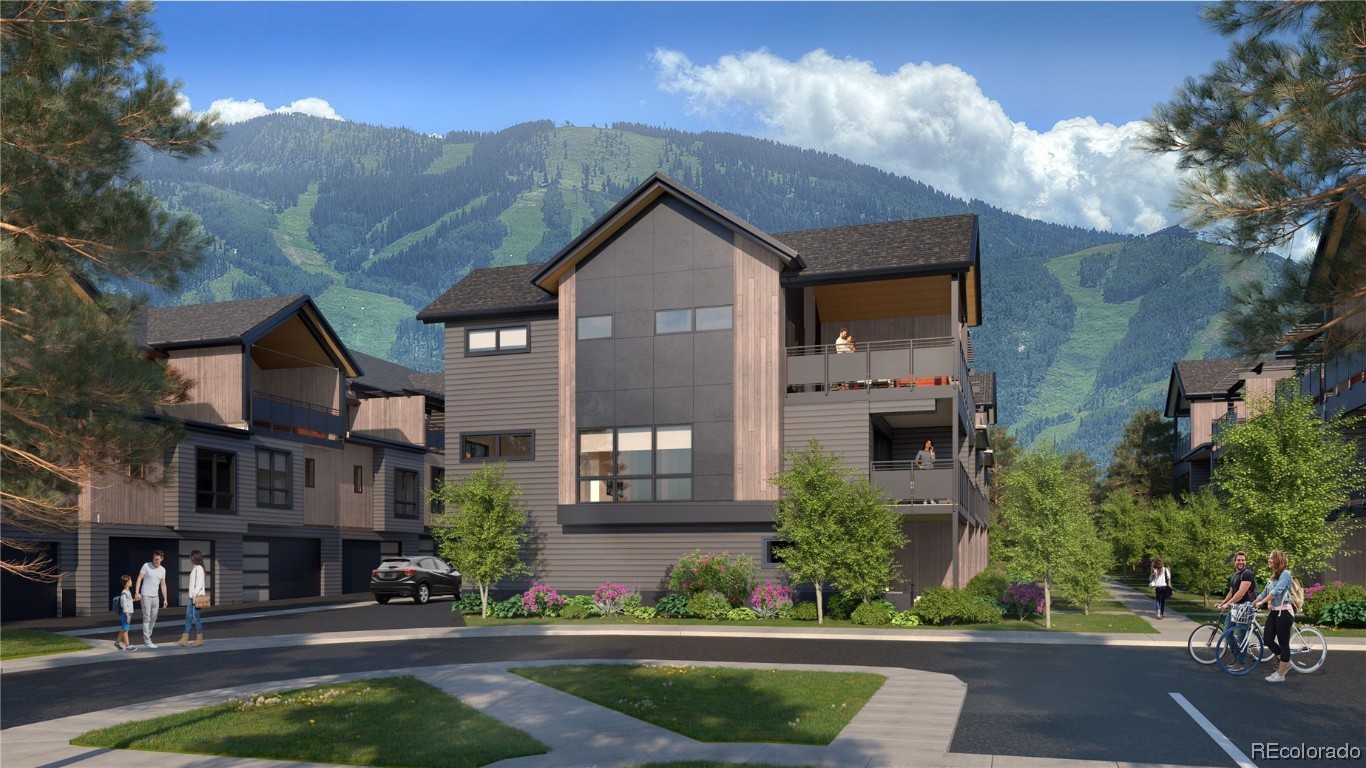
$1,255,050
2452 Cattle Kate Circle, #B
Steamboat Springs, CO
3
Beds
| 3
Baths
Offered By Kerry Shea ASCENT REAL ESTATE


$1,237,400
2450 Cattle Kate Circle, #A
Steamboat Springs, CO
4
Beds
| 4
Baths
Offered By Kerry Shea ASCENT REAL ESTATE

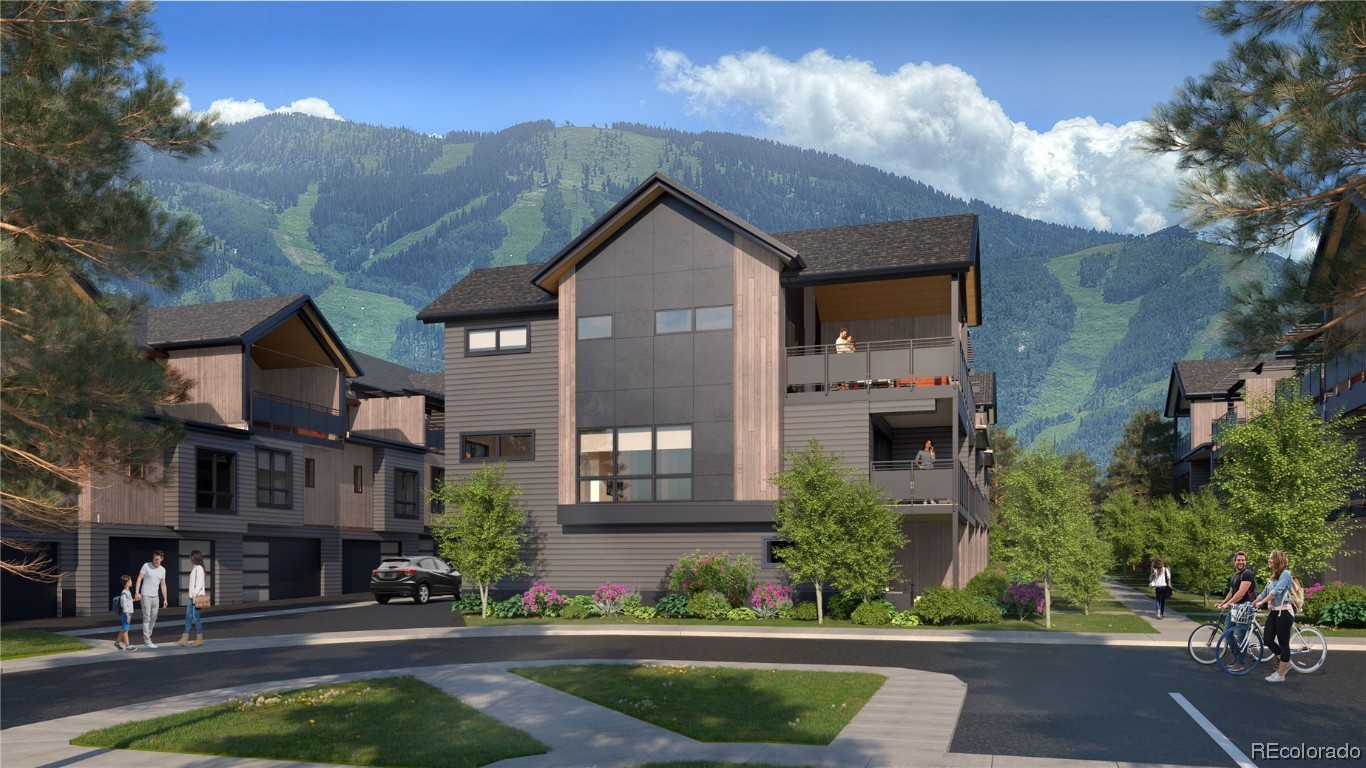
$1,233,750
2456 Cattle Kate Circle, #D
Steamboat Springs, CO
3
Beds
| 3
Baths
Offered By Kerry Shea ASCENT REAL ESTATE

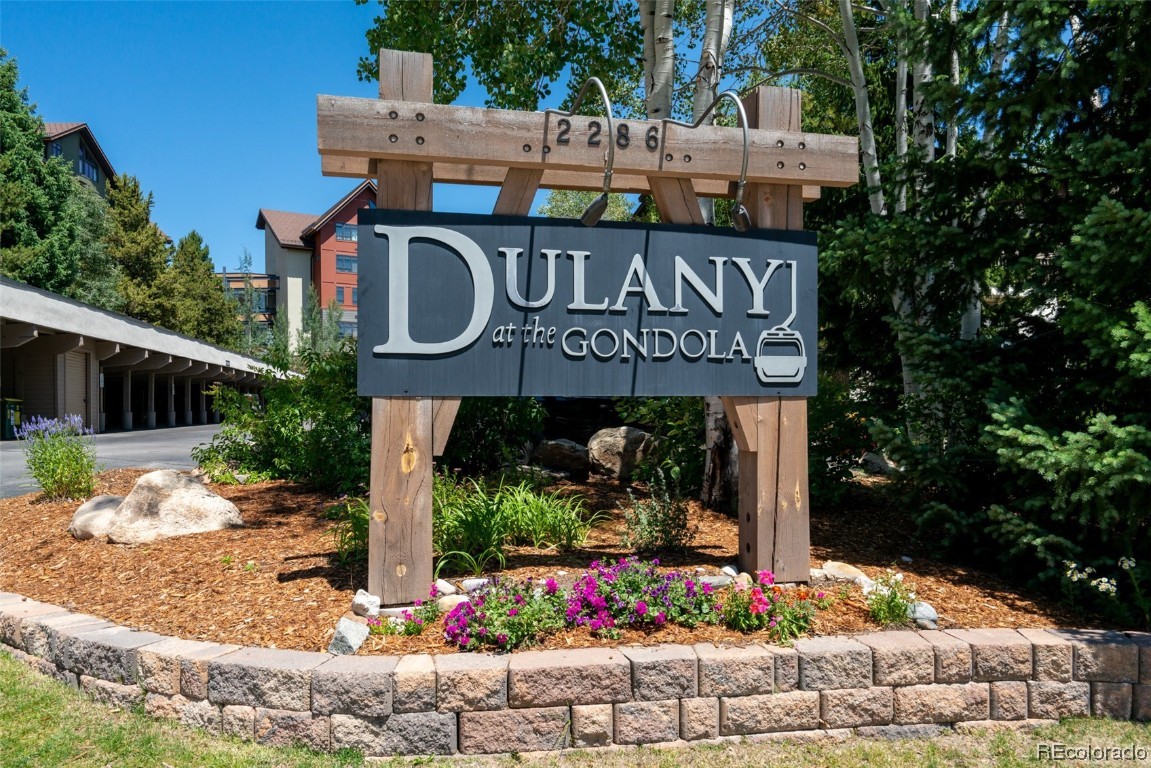
$1,206,000
2286 Apres Ski Way, #206
Steamboat Springs, CO
3
Beds
| 3
Baths
Offered By David Hartley COLORADO GROUP REALTY

© 2024 Summit MLS, Inc., a wholly owned subsidiary of Summit Association of REALTORS®. All rights reserved. The information being provided is for the consumer's non-commercial, personal use and may not be used for any purpose other than to identify prospective properties consumer may be interested in purchasing. The information provided is not guaranteed and should be independently verified. You may not reprint or redistribute the information, in whole or in part, without the expressed written consent of Summit Association of REALTORS®.
