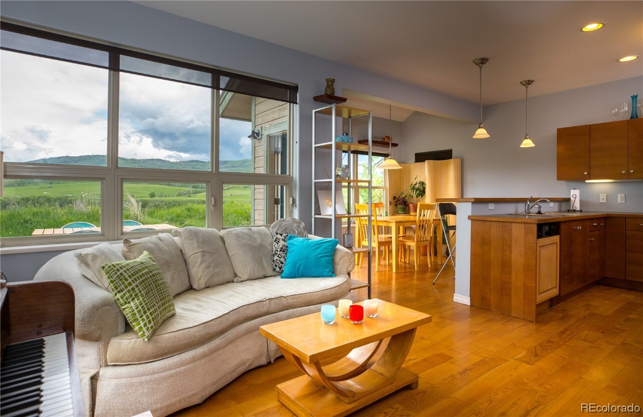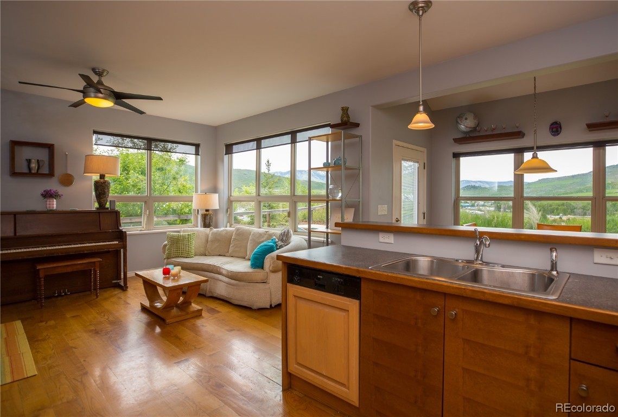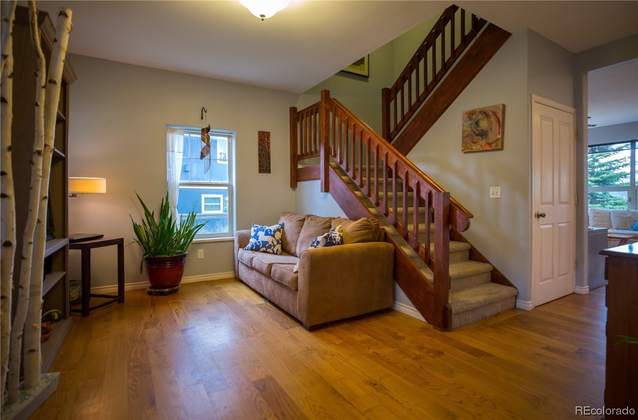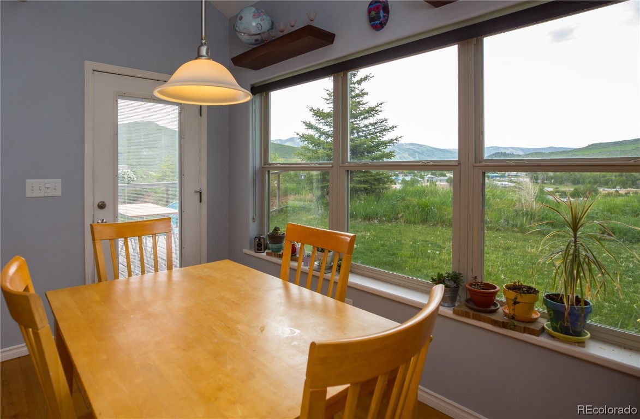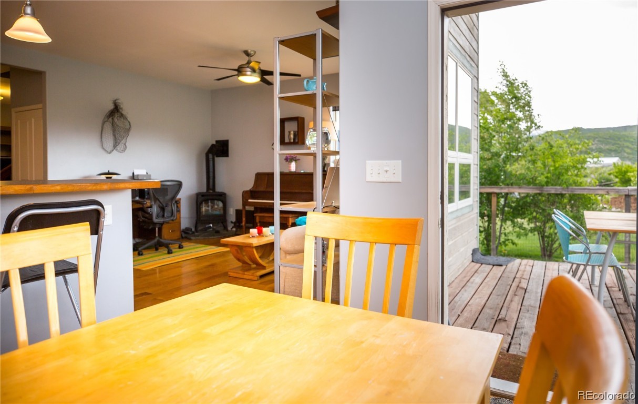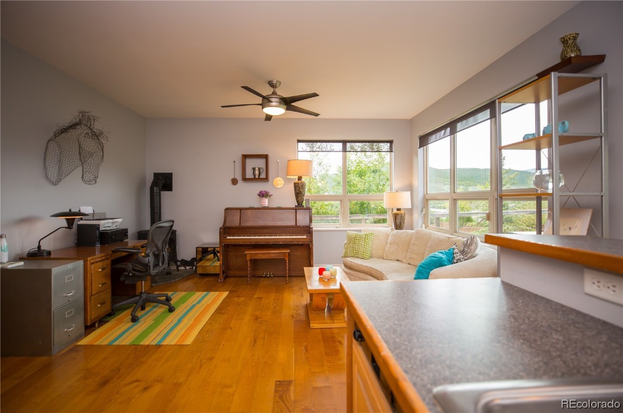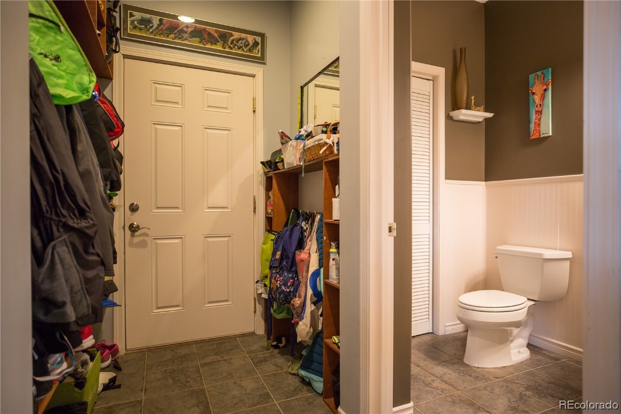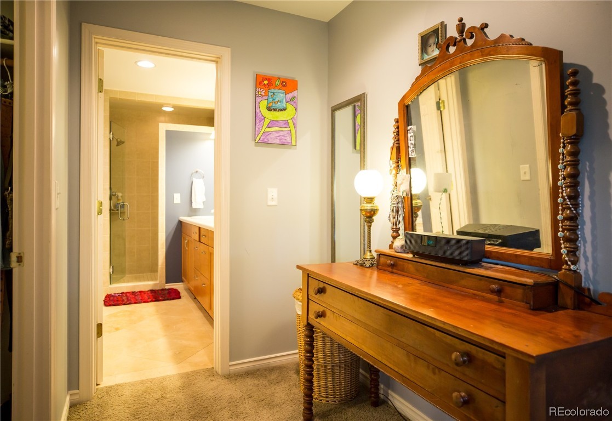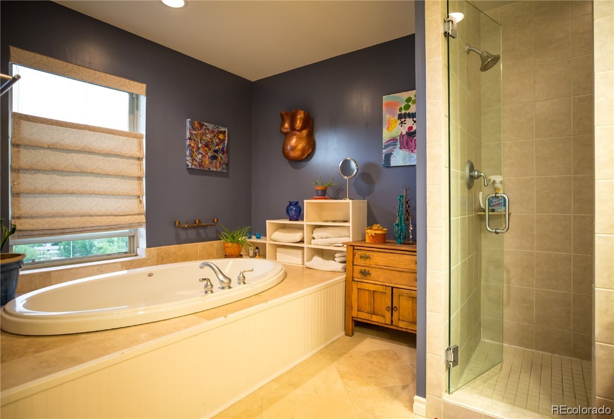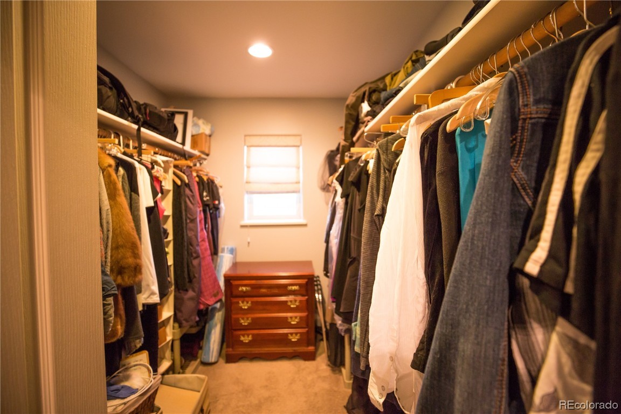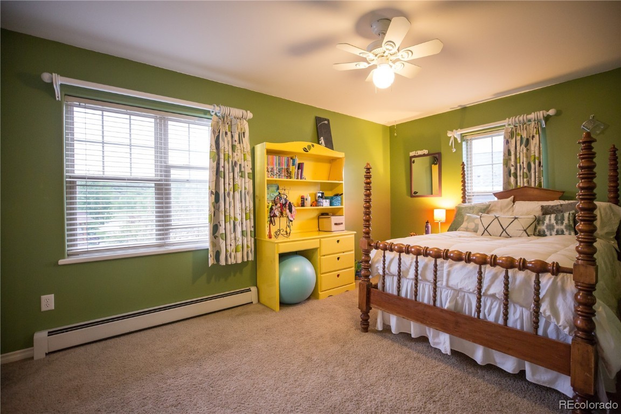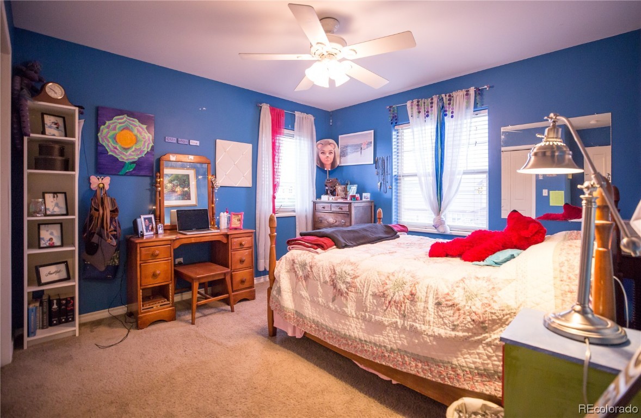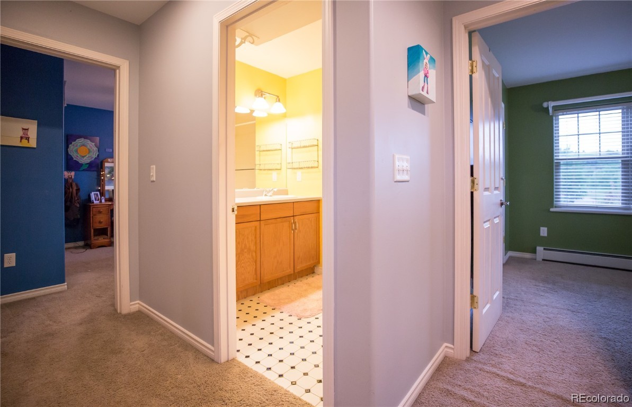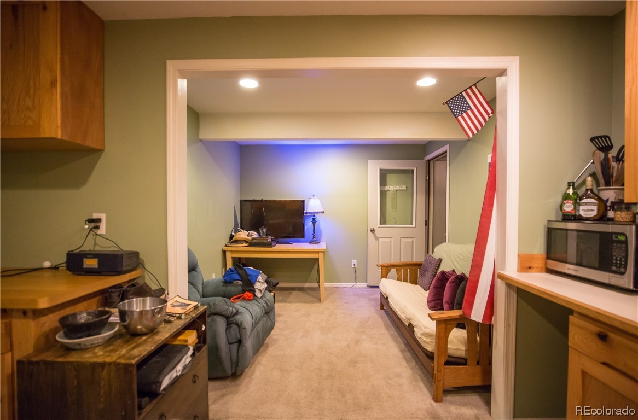Home » Real Estate » CO » Steamboat Springs » 80487 »
$729,000
2707 Abbey Road, Steamboat Springs, CO, 80487
4
Beds
4
Baths
2,928
Square Feet
Charlie Dresen
Welcome home to West End Village. Adjacent to the local park, where soccer, hot dogs and swing sets and as ubiquitous as yellow labs. This custom home sits on the bluff where the views and natural light are as abundant as the sunsets. From the hardwood floors to the stainless-steel appliances and the open floor plan, this home is perfect for entertaining and is timeless in design. The main features radiant heat, gas fireplace, and panoramic views of the ski area. The upper floor has a large master suite with a walk-in closet, large soaking tub, walk-in shower, and even a gas fireplace adding to the ambiance. Two additional bedrooms and a full bath are upstairs as well. The main level has a half bath off the living area, a 2 car garage, mud room, and a completely separate, yet attached one bedroom apartment that rents for around $1,200 per month. This home was designed for our Steamboat lifestyle. Light, bright, and plenty of storage for all the toys.. Basement: FNSH,INTE,PRTL
Offered By
CHARLIE DRESEN, Steamboat Sotheby's International Realty
Property Details
Property Type
Residential
Status
Closed
Bedrooms
4
Bathrooms (Full)
2
Property Sub Type
Single Family Residence
Square Feet
2,928
MLS #
SS7572728
Bathrooms (Half)
1
Flooring
Carpet, Tile, Wood
Appliances
Dishwasher, Disposal, Gas Water Heater, Microwave, Oven, Refrigerator
FIREPLACE FEATURES
Gas
Heating
Hot Water, Natural Gas, Radiant
Utility Features
Cable Available, Electricity Available, Natural Gas Available, Phone Available
SEWER
Public Sewer
WATER SOURCE
Public
Year Built
2004
ARCHITECTURAL STYLE
Contemporary/Modern
Roof
Architectural, Shingle
PARKING SPACES
2
Parking Features
Assigned,Attached,Garage,Two Spaces
Garage spaces
2
View
City, Mountain(s), Ski Area, Valley
CITY
Steamboat Springs
SUBDIVISION
West End Village
COUNTY
Routt
AREA
West Steamboat / US 40
STATE
CO
TAX AMOUNT
2175.0
HOA FREQUENCY
Annually
LATEST UPDATE
2024-04-23T21:51:32.402Z
DAYS ON MARKET
3
PRICE CHANGE(S)
$729,000 Feb 12, 2024
Property Details
Property Type
Residential
Status
Closed
Bedrooms
4
Bathrooms (Full)
2
Property Sub Type
Single Family Residence
Square Feet
2,928
MLS #
SS7572728
Bathrooms (Half)
1
New Properties On Market
69
68%
Increase In New Listings
Average Asking Price
$2,195,846
$202,025 Increase In Avg Asking Price
Average Asking Price / Sq. Ft.
$1,039
$28 Decrease In List Price/Sq. Ft.
Average Days On Market
13
22 Day
Decrease In Days On Market
Data as of May 20, 2024.
Remaining statistics above are calculated on activity within the period from Mar 01, 2024 to Apr 30, 2024.
Mortgage Calculator
The information provided by this calculator is for illustrative purposes only and accuracy is not guaranteed. The values and figures shown are hypothetical and may not be applicable to your individual situation. Be sure to consult a financial professional prior to relying on the results. This calculator does not have the ability to pre-qualify you for any mortgage or loan program. Qualification for mortgages or loans requires additional information such as credit scores and existing debts which is not gathered in this calculator. Information such as interest rates and pricing are subject to change at any time and without notice. All information such as interest rates, taxes, insurance, monthly mortgage payments, etc. are estimates and should be used for comparison only.
Purchase Price
Loan Type
Down Payment
HOA Dues
Interest Rate
Estimated Property Taxes
Homeowner's Insurance
Private Mortgage Insurance
Similar Listings
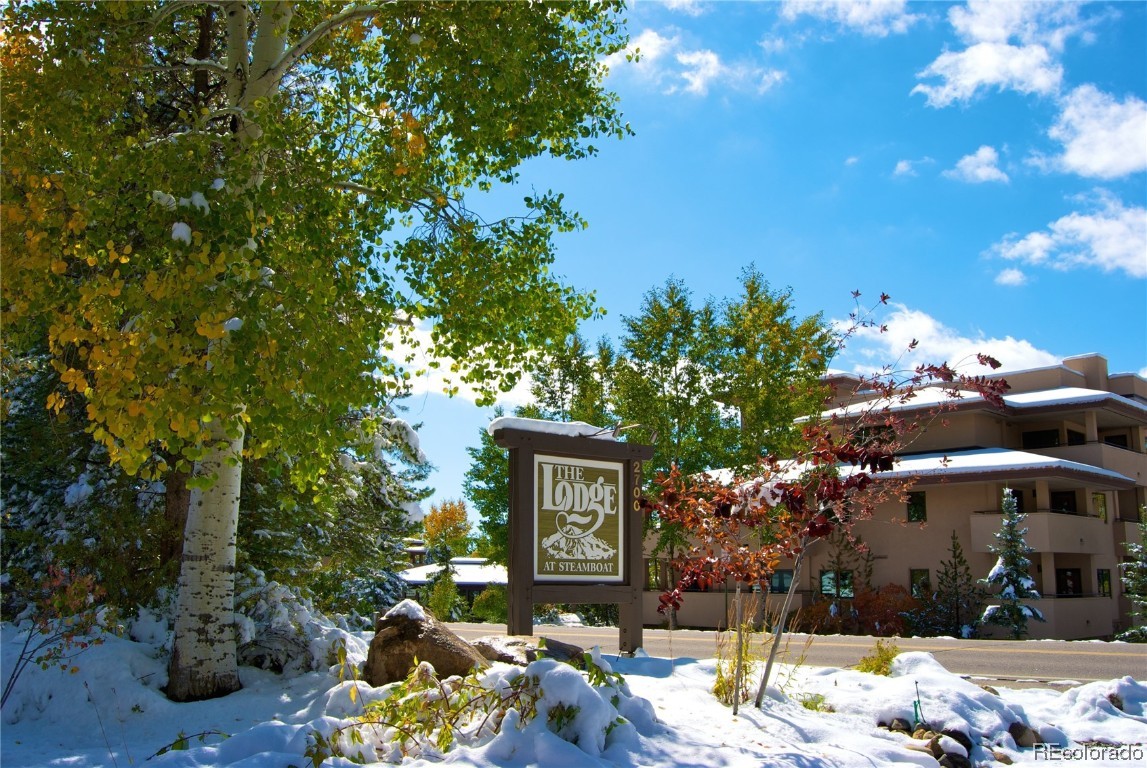
$937,000
2700 Village Drive, #E-205
Steamboat Springs, CO
3
Beds
| 3
Baths
Offered By The Valicenti Team COLORADO GROUP REALTY

$930,000
2200 Apres Ski Way, #205
Steamboat Springs, CO
2
Beds
| 2
Baths
Offered By Cheryl Foote Compass -Steamboat

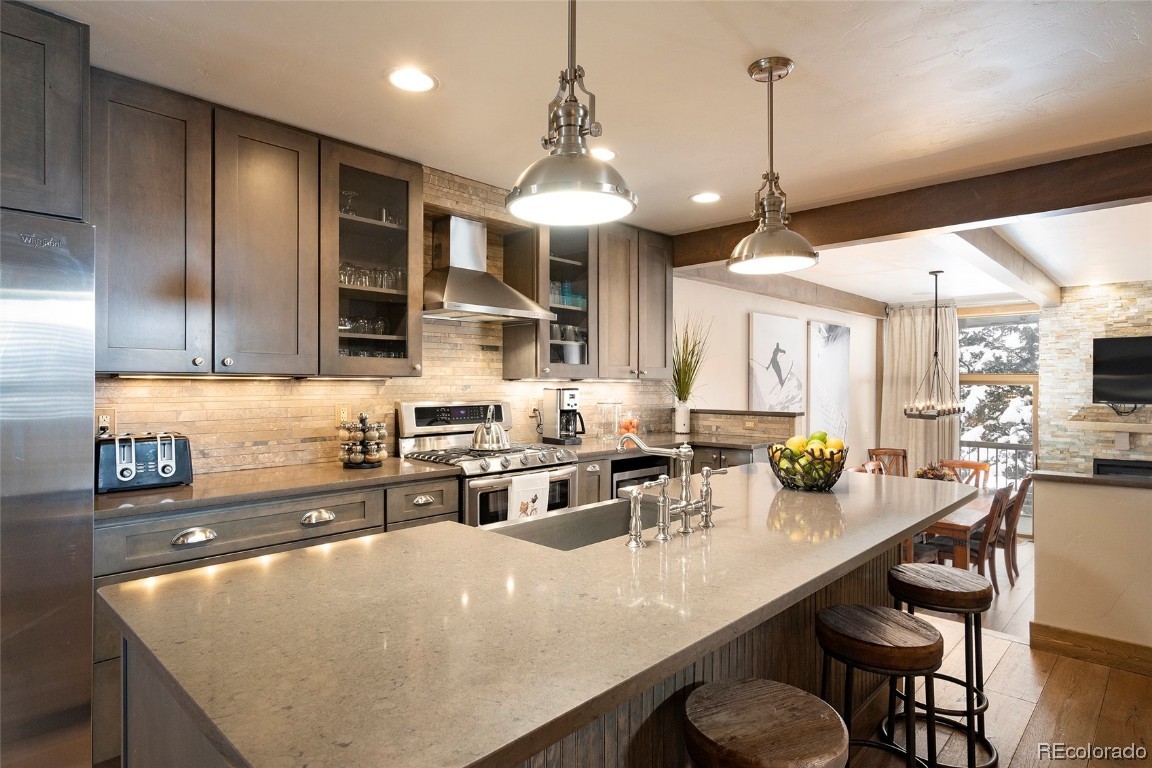
$930,000
2345 Ski Trail Lane, #9
Steamboat Springs, CO
4
Beds
| 3
Baths
| 1,613
Square Feet
Offered By Michelle Garner eXp Realty

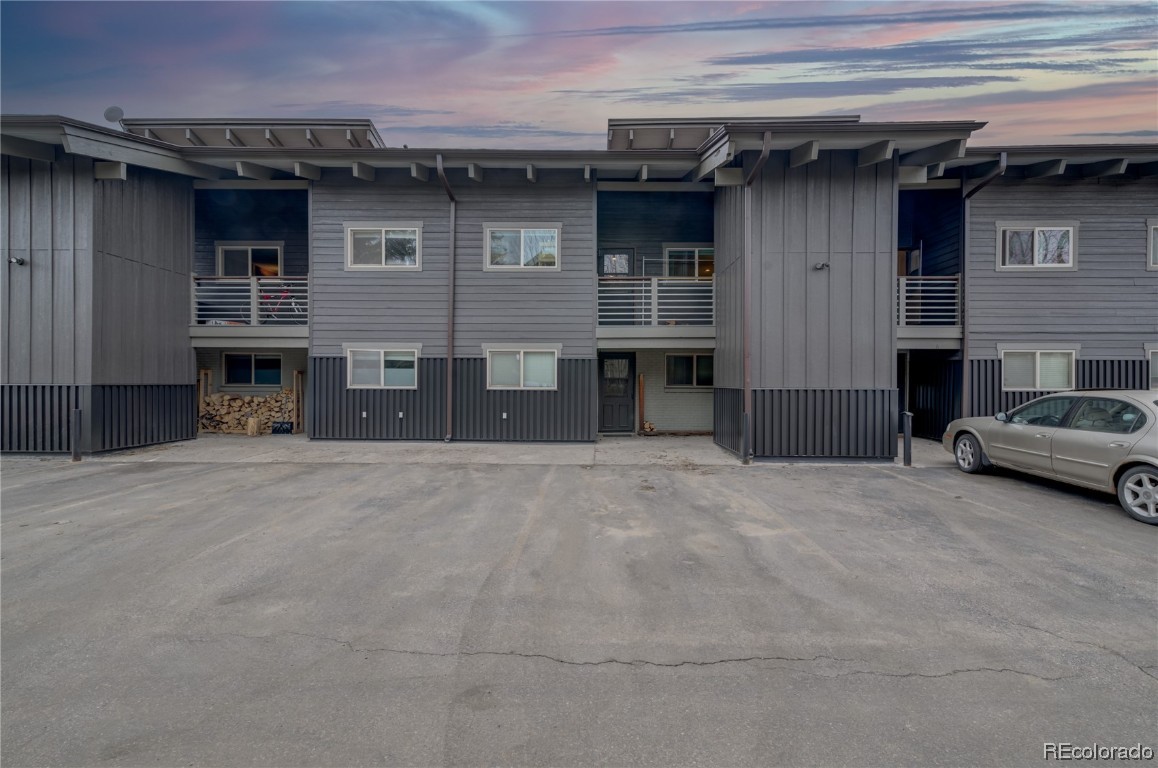
$926,500
1375 Walton Creek Road, #12
Steamboat Springs, CO
3
Beds
| 3
Baths
| 1,457
Square Feet
Offered By Robert Yazbeck Coldwell Banker Distinctive Properties

© 2024 Summit MLS, Inc., a wholly owned subsidiary of Summit Association of REALTORS®. All rights reserved. The information being provided is for the consumer's non-commercial, personal use and may not be used for any purpose other than to identify prospective properties consumer may be interested in purchasing. The information provided is not guaranteed and should be independently verified. You may not reprint or redistribute the information, in whole or in part, without the expressed written consent of Summit Association of REALTORS®.
