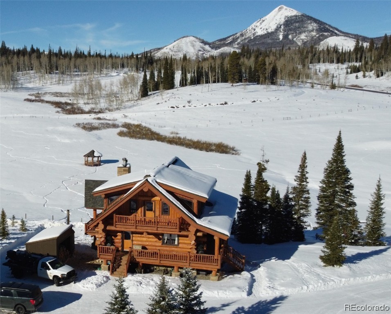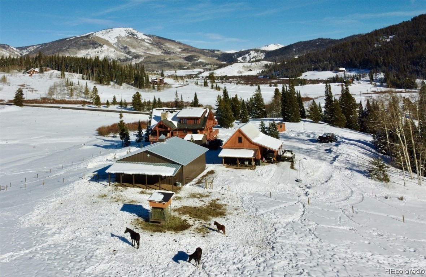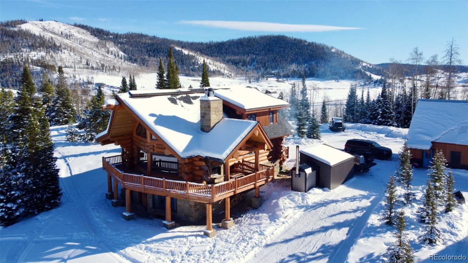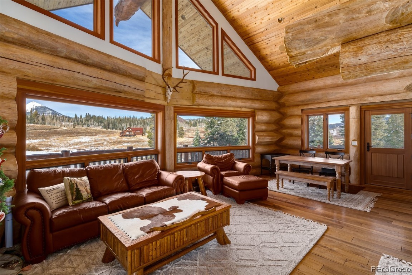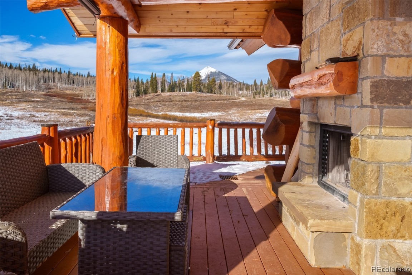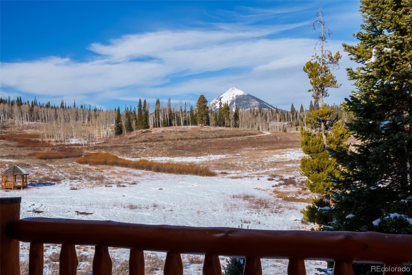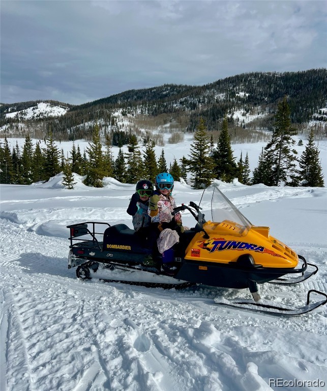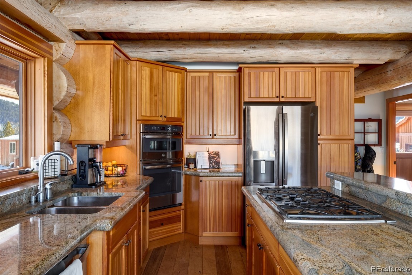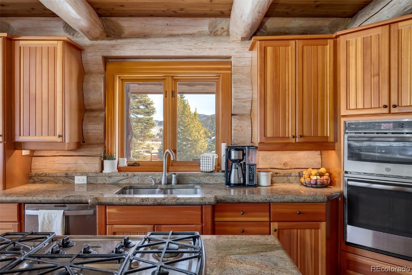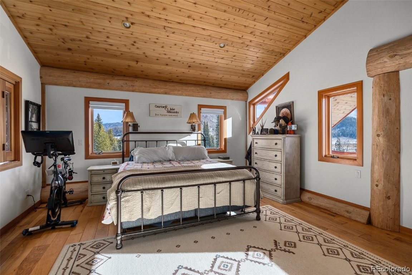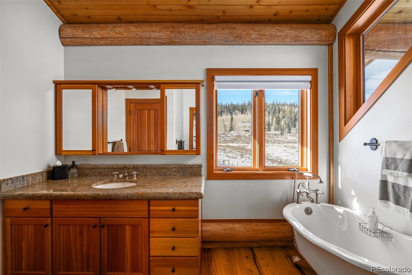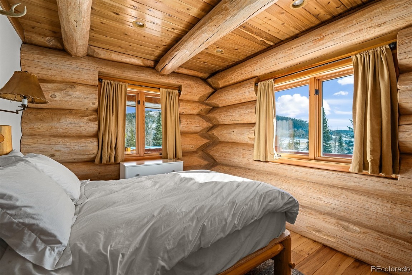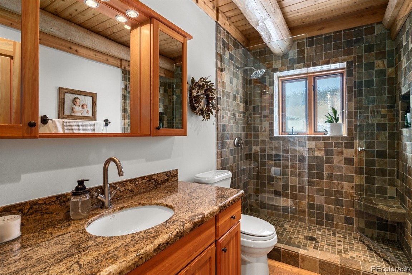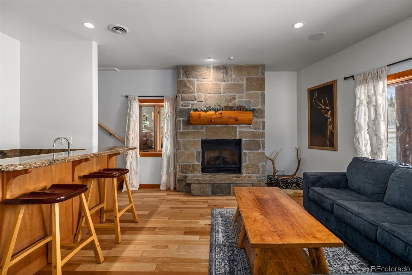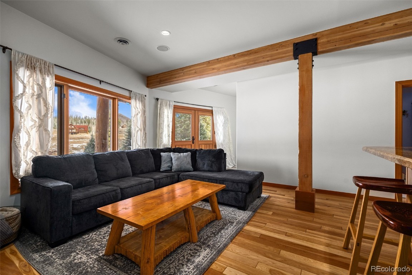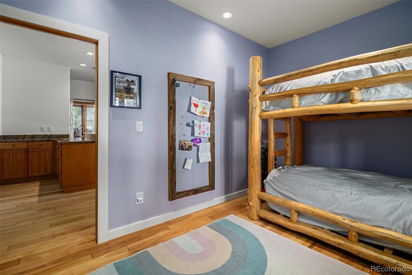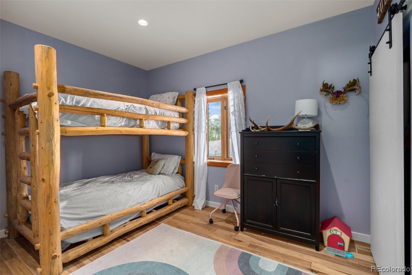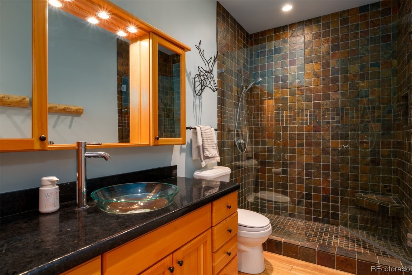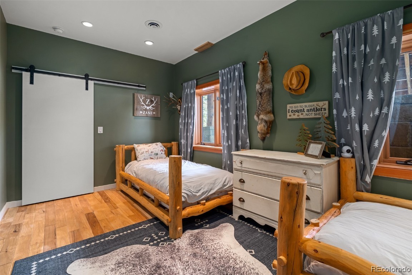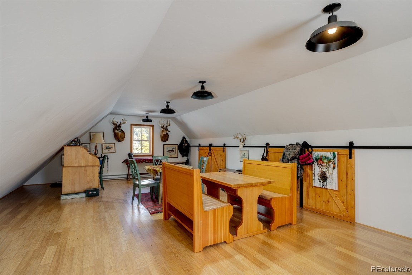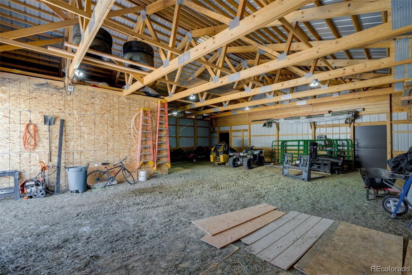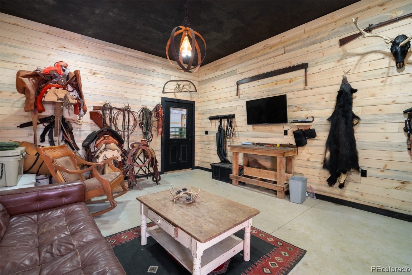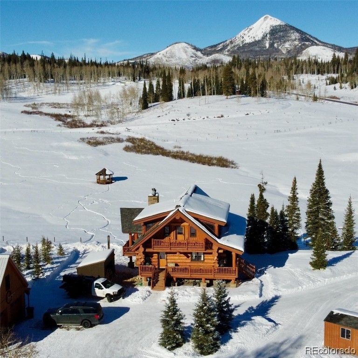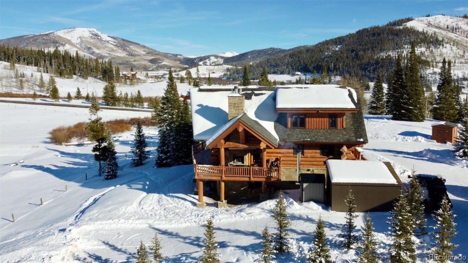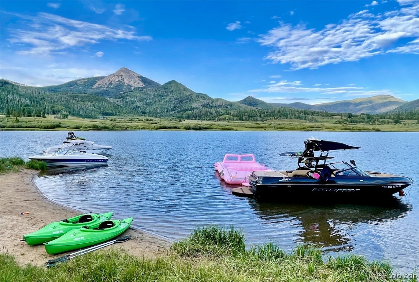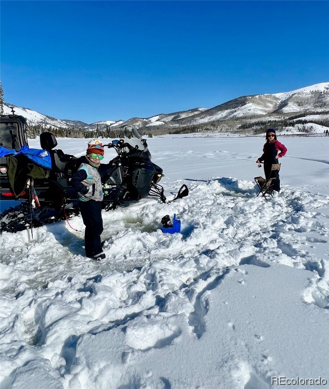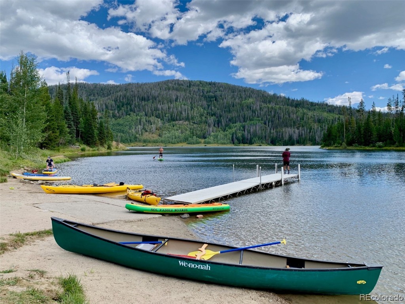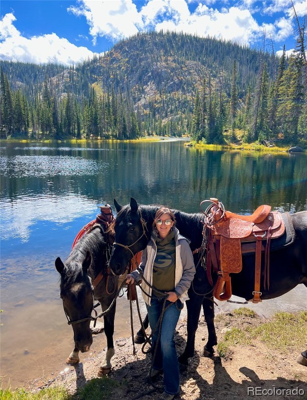Home » Real Estate » CO » Clark » 80428 »
$2,100,000
59650 County Road 129, Clark, CO, 80428
4
Beds
3
Baths
3,475
Square Feet
Dean Laird
Presenting an exceptional Colorado mountain retreat set on 5.72 fully fenced acres within a hub of outdoor recreation near Pearl Lake, Steamboat Lake, and Routt National Forest.
This well-cared-for home crafted by Pioneer Log Homes of British Columbia is renowned for having large character logs and unmatched Swedish joinery. Built from Western Red Cedar, which is both naturally beautiful and particularly resistant to moisture and decay.
The main level kitchen features modern stainless appliances, granite countertops, and a central island. Floor-to-ceiling windows in the great room offer stunning views of Hahn's Peak, filling the space with natural light. Enjoy the warmth of the Montana stone fireplace or step outside onto the 1,000sf wrap-around deck, complete with an exterior wood-burning fireplace for year-round outdoor enjoyment.
The upper level's lofted area provides an office space and leads to a private primary suite with views, a personal deck, and a spacious walk-in closet. The lower level offers versatility as a second family room with 2 additional bedrooms and a bath.
Notable features of the property include a new Morton Steel Barn featuring an insulated tack room with in-floor heat, electricity, and water. The detached garage and workshop (24'x32') incorporate a heated upper-level living space (640sf), perfect for a home office, artist studio, bunk room or storage space. An exterior carport provides additional covered parking.
The property is free from HOA restrictions and has a grazing permit, granting agricultural status for reduced taxes. The well has consistently supplied ample water for a family of five and their horses. Luminate Broadband high-speed internet ensures seamless streaming and remote work capabilities. The inclusion of a shed for winter firewood storage and a new outdoor wood-fired boiler that supports heating the home, garage, and tack room, enhances the overall value and efficiency of this exceptional home.. Basement: DLBN,EXTE,F
Offered By
Dean Laird, The Group Real Estate, LLC
Property Details
Property Type
Residential
Status
Active
Bedrooms
4
Bathrooms (Full)
1
Property Sub Type
Single Family Residence
Square Feet
3,475
MLS #
SS2874511
Flooring
Wood
Appliances
Bar Fridge, Built-In Oven, Dryer, Dishwasher, Gas Cooktop, Disposal, Humidifier, Microwave, Refrigerator, Tankless Water Heater, Water Purifier, Washer, Washer/Dryer
LAUNDRY FEATURES
In Unit
FIREPLACE FEATURES
Gas, Wood Burning, Wood Burning Stove
Heating
Baseboard, Electric, Forced Air, Propane, Wood
Cooling
None
Utility Features
Electricity Available, Natural Gas Not Available, High Speed Internet Available, Propane, Septic Available
SEWER
Septic Tank
WATER SOURCE
Private, Well
Year Built
2005
Basement
Finished,Walk-Out Access,Heated
Roof
Composition
PARKING SPACES
3
Parking Features
Carport,Garage
Lot Features
Meadow
Garage spaces
2
Other Structures
Barn(s), Shed(s), Workshop
View
Meadow, Mountain(s)
CITY
Clark
SUBDIVISION
Steamboat Lakes
COUNTY
Routt
AREA
North Routt
STATE
CO
COMMUNITY FEATURES
None
TAX AMOUNT
5812.0
LATEST UPDATE
2024-04-25T14:20:10.329Z
DAYS ON MARKET
114
PRICE CHANGE(S)
$2,100,000 Feb 12, 2024
Property Details
Property Type
Residential
Status
Active
Bedrooms
4
Bathrooms (Full)
1
Property Sub Type
Single Family Residence
Square Feet
3,475
MLS #
SS2874511
New Properties On Market
4
33%
Increase In New Listings
Average Asking Price
$781,225
$19,225 Increase In Avg Asking Price
Average Asking Price / Sq. Ft.
$338
$15 Increase In List Price/Sq. Ft.
Average Days On Market
4
25 Day
Decrease In Days On Market
Data as of May 03, 2024.
Remaining statistics above are calculated on activity within the period from Mar 01, 2024 to Apr 30, 2024.
Mortgage Calculator
The information provided by this calculator is for illustrative purposes only and accuracy is not guaranteed. The values and figures shown are hypothetical and may not be applicable to your individual situation. Be sure to consult a financial professional prior to relying on the results. This calculator does not have the ability to pre-qualify you for any mortgage or loan program. Qualification for mortgages or loans requires additional information such as credit scores and existing debts which is not gathered in this calculator. Information such as interest rates and pricing are subject to change at any time and without notice. All information such as interest rates, taxes, insurance, monthly mortgage payments, etc. are estimates and should be used for comparison only.
Purchase Price
Loan Type
Down Payment
HOA Dues
Interest Rate
Estimated Property Taxes
Homeowner's Insurance
Private Mortgage Insurance
© 2024 Summit MLS, Inc., a wholly owned subsidiary of Summit Association of REALTORS®. All rights reserved. The information being provided is for the consumer's non-commercial, personal use and may not be used for any purpose other than to identify prospective properties consumer may be interested in purchasing. The information provided is not guaranteed and should be independently verified. You may not reprint or redistribute the information, in whole or in part, without the expressed written consent of Summit Association of REALTORS®.
