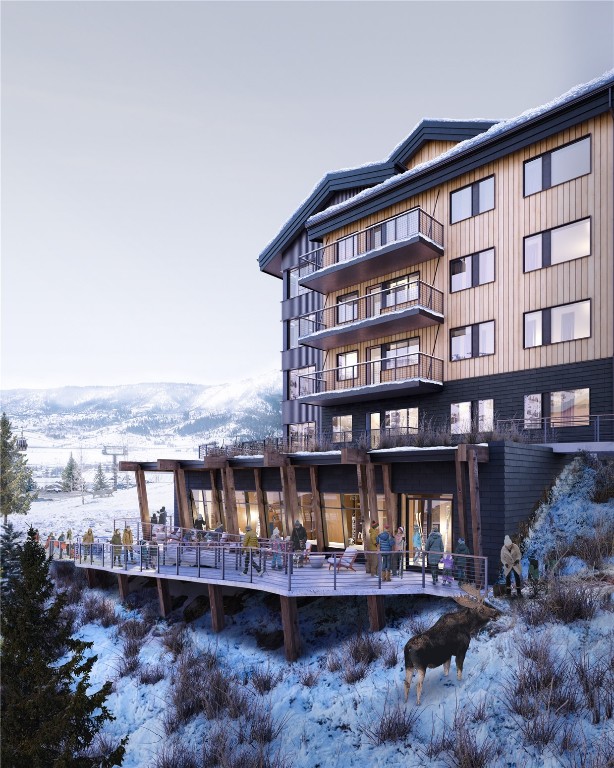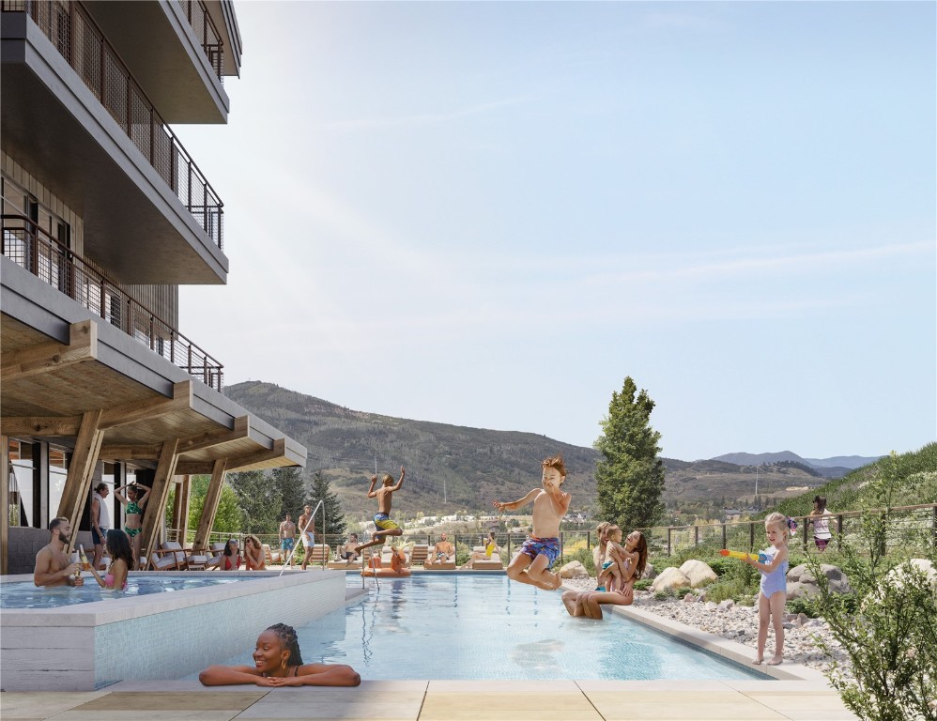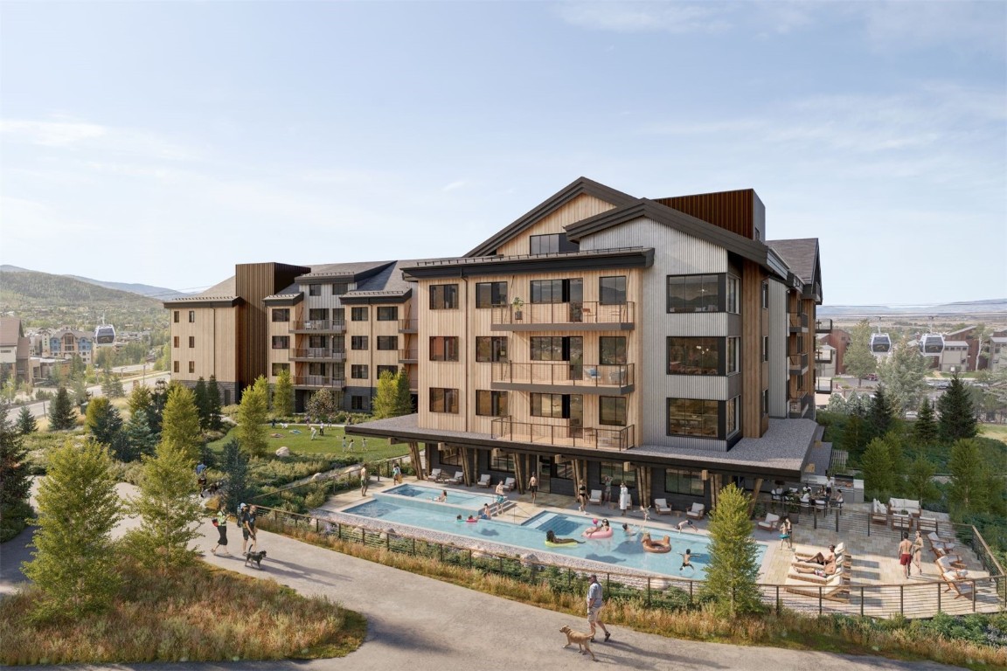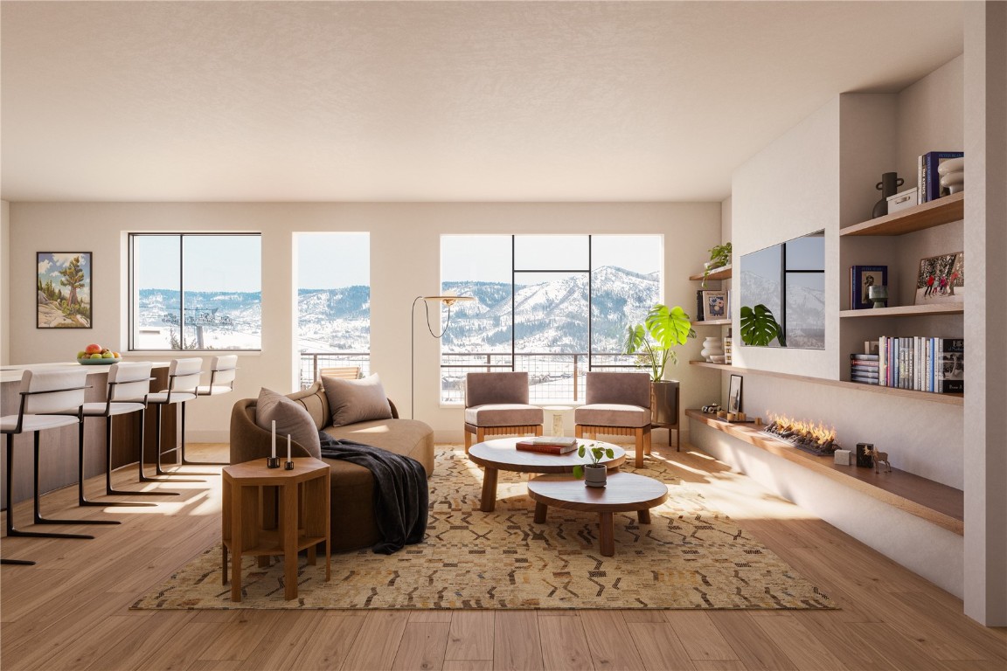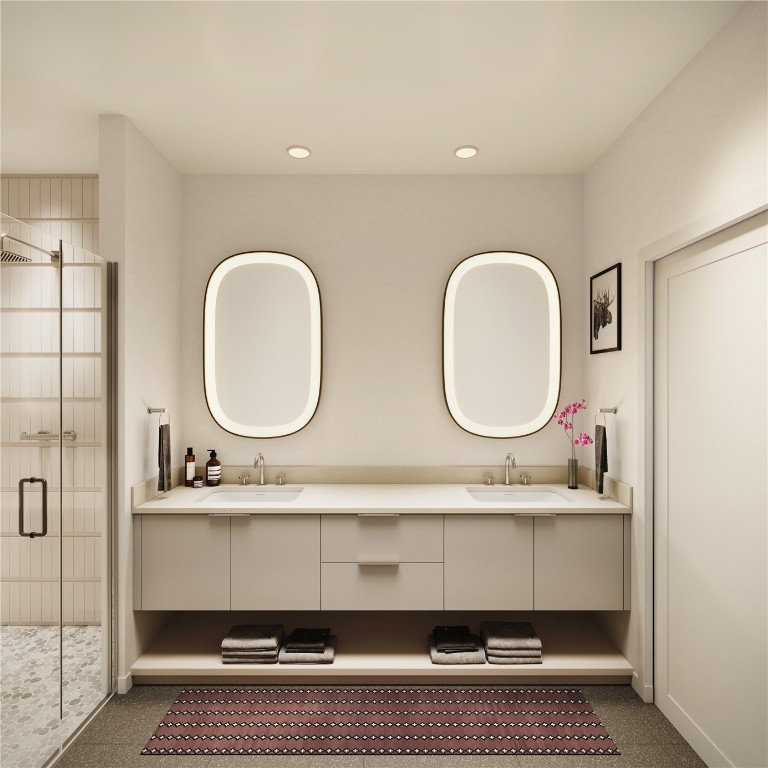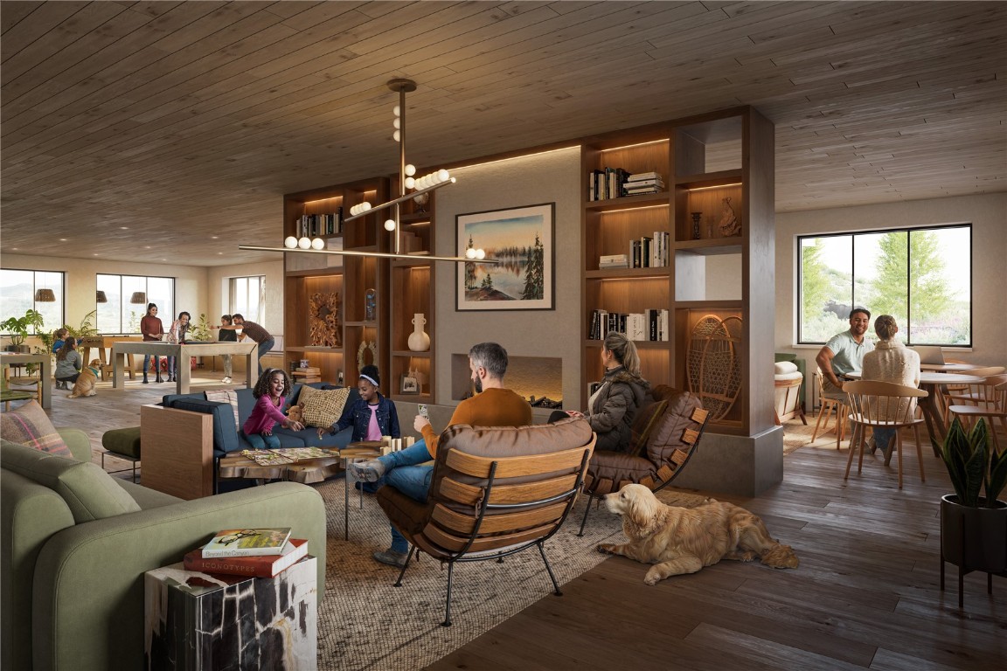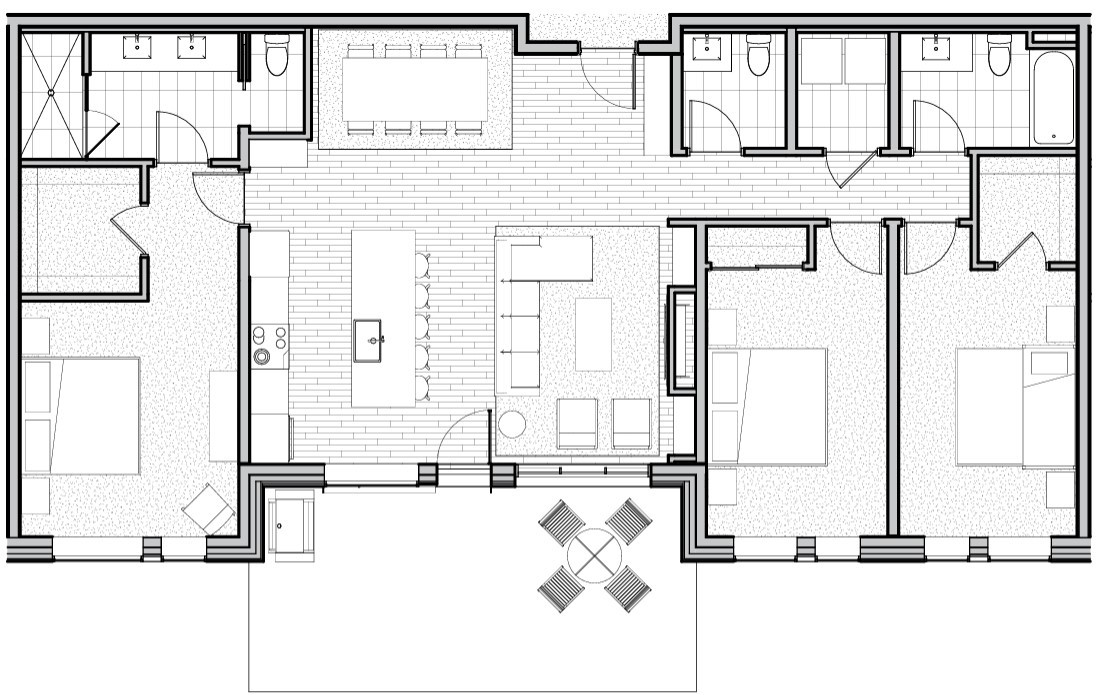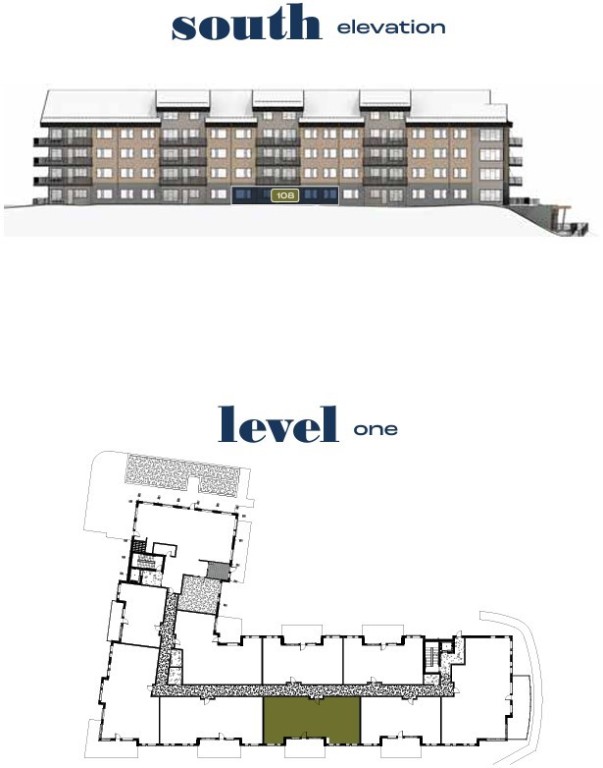Home » Real Estate » CO » Steamboat Springs » 80487 »
$3,400,000
TBD Mt. Werner Circle, #108, Steamboat Springs, CO, 80487
3
Beds
3
Baths
1,605
Square Feet
The Amble is a new, all-electric, residential community located steps to Steamboat Resort’s front door, with shopping, dining, and alpine trails nearby. Steamboat Resort recently completed over $200m in improvements at the resort, and The Amble will be the first new property to be built at the base area in over 15 years. Efficient and sustainable building design makes the time spent indoors just as inspiring as the time spent outdoors. Every element in the residence serves a purpose, contributing to purpose-built, experiential spaces tailored for the needs of modern outdoor families during their indoor moments.
Onsite amenities at The Amble include a outdoor heated pool and hot tub, game room and guest lounge, fitness center, secure owner storage, underground parking garage with EV charging, and spacious ski & snowboard lockers in The Den.
Residence #108 is a first-floor residence offering southern orientation and a walkout patio. The open, flowing great room seamlessly melds the kitchen, dining and living spaces. This home features panoramic triple-pane windows throughout, and an all-electric water vapor fireplace in the living area adds year-round ambience and optional heating. The kitchen features an induction cooktop, wall oven, and island sink. A spacious outdoor patio is adjacent to the great room and wired for an electric grill. The large primary suite includes a walk-in closet and ensuite bath. There are two additional bedrooms and one more bathroom, along with a powder bath and laundry room with full-size side-by-side washer and dryer.
Offered By
Joseph Cashen, Slifer Smith & Frampton/Steamboat Springs
Property Details
Property Type
Residential
Status
Pending
Bedrooms
3
Bathrooms (Full)
2
Property Sub Type
Condominium
Square Feet
1,605
MLS #
S1048521
Bathrooms (Half)
1
Flooring
Carpet, Tile, Wood
Appliances
Built-In Oven, Convection Oven, Dishwasher, Electric Cooktop, Disposal, Microwave, Refrigerator, Some Electric Appliances, Dryer, Washer
LAUNDRY FEATURES
Laundry Closet, In Unit
Heating
Electric, Heat Pump
Cooling
1 Unit
Utility Features
Cable Available, Electricity Available, Natural Gas Not Available, Sewer Available, Trash Collection, Water Available, Sewer Connected
SEWER
Connected, Public Sewer
WATER SOURCE
Public
Year Built
2024
Basement
None
FOUNDATION
Poured
Roof
Asphalt
EXTERIOR FEATURES
Barbecue
Parking Features
Underground,Electric Vehicle Charging Station(s),Lighted,Unassigned
Lot Features
Near Ski Area, Near Public Transit
View
Southern Exposure
CITY
Steamboat Springs
SUBDIVISION
The Amble
COUNTY
Routt
AREA
Mountain Area
STATE
CO
COMMUNITY FEATURES
Pool, Public Transportation
HOA
1
TAX AMOUNT
0.0
HOA FEE
25332.0
HOA FREQUENCY
Annually
HOA AMENITIES
Fitness Center, Ski Storage, Transportation Service
LATEST UPDATE
2024-04-24T02:24:08.928Z
PRICE CHANGE(S)
$3,400,000 Apr 22, 2024
Property Details
Property Type
Residential
Status
Pending
Bedrooms
3
Bathrooms (Full)
2
Property Sub Type
Condominium
Square Feet
1,605
MLS #
S1048521
Bathrooms (Half)
1
New Properties On Market
69
68%
Increase In New Listings
Average Asking Price
$2,195,846
$202,025 Increase In Avg Asking Price
Average Asking Price / Sq. Ft.
$1,039
$28 Decrease In List Price/Sq. Ft.
Average Days On Market
12
21 Day
Decrease In Days On Market
Data as of May 19, 2024.
Remaining statistics above are calculated on activity within the period from Mar 01, 2024 to Apr 30, 2024.
Mortgage Calculator
The information provided by this calculator is for illustrative purposes only and accuracy is not guaranteed. The values and figures shown are hypothetical and may not be applicable to your individual situation. Be sure to consult a financial professional prior to relying on the results. This calculator does not have the ability to pre-qualify you for any mortgage or loan program. Qualification for mortgages or loans requires additional information such as credit scores and existing debts which is not gathered in this calculator. Information such as interest rates and pricing are subject to change at any time and without notice. All information such as interest rates, taxes, insurance, monthly mortgage payments, etc. are estimates and should be used for comparison only.
Purchase Price
Loan Type
Down Payment
HOA Dues
Interest Rate
Estimated Property Taxes
Homeowner's Insurance
Private Mortgage Insurance
Similar Listings
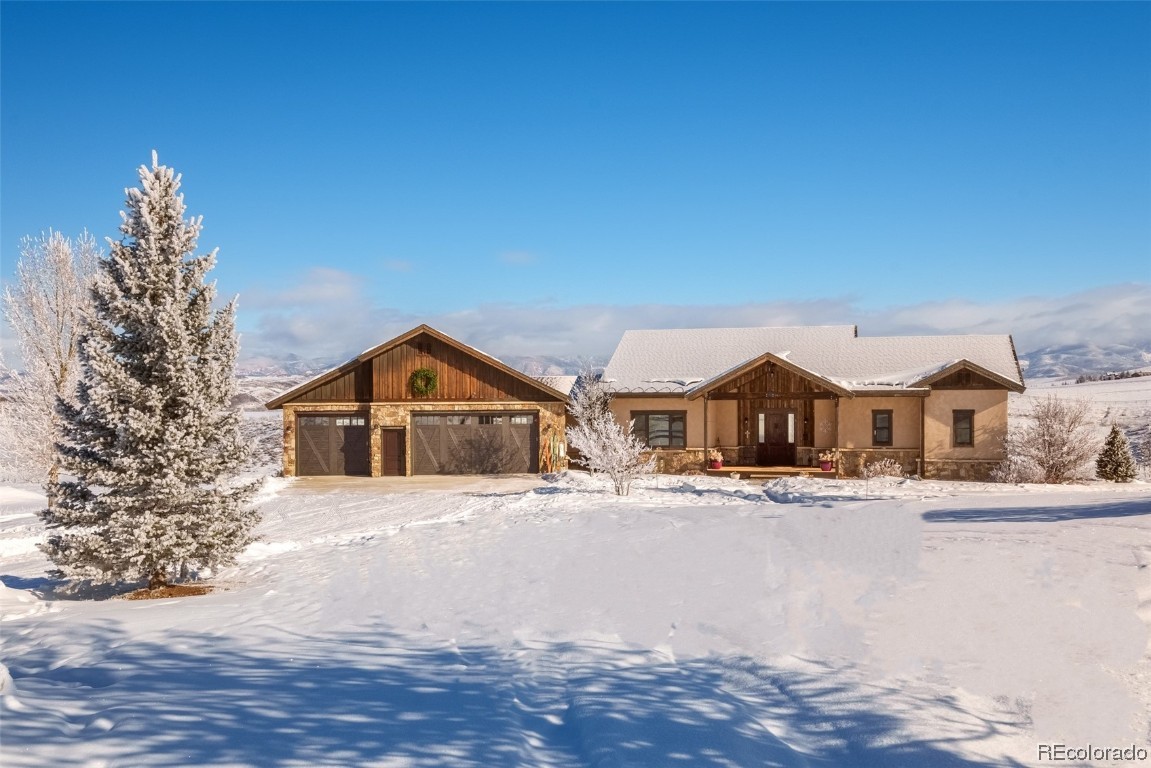
$3,430,000
38325 Rollinghills Lane
Steamboat Springs, CO
6
Beds
| 6
Baths
| 5,167
Square Feet
Offered By Doug Labor Steamboat Sotheby's International Realty


$3,375,000
529 Robin Court
Steamboat Springs, CO
5
Beds
| 7
Baths
| 5,176
Square Feet
Offered By Ben Blonder Keller Williams Realty Norther
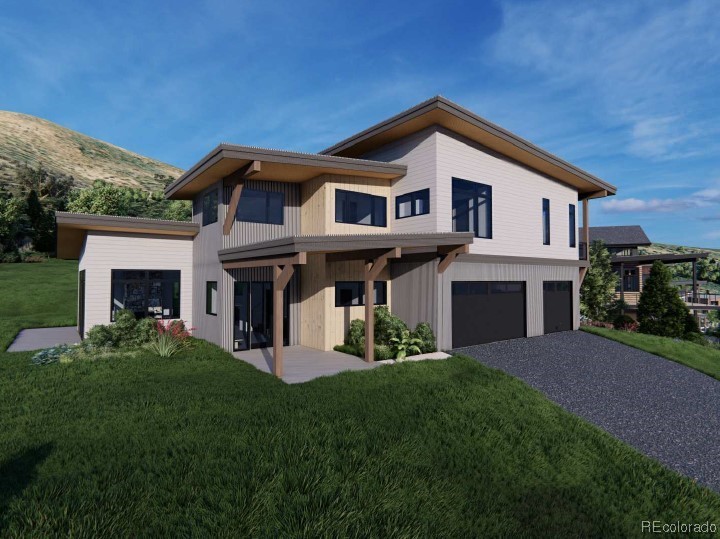
$2,985,000
2050 Sunlight Drive
Steamboat Springs, CO
4
Beds
| 4
Baths
| 3,231
Square Feet
Offered By Charis Petty Steamboat Real Estate Professionals, LLC

© 2024 Summit MLS, Inc., a wholly owned subsidiary of Summit Association of REALTORS®. All rights reserved. The information being provided is for the consumer's non-commercial, personal use and may not be used for any purpose other than to identify prospective properties consumer may be interested in purchasing. The information provided is not guaranteed and should be independently verified. You may not reprint or redistribute the information, in whole or in part, without the expressed written consent of Summit Association of REALTORS®.
